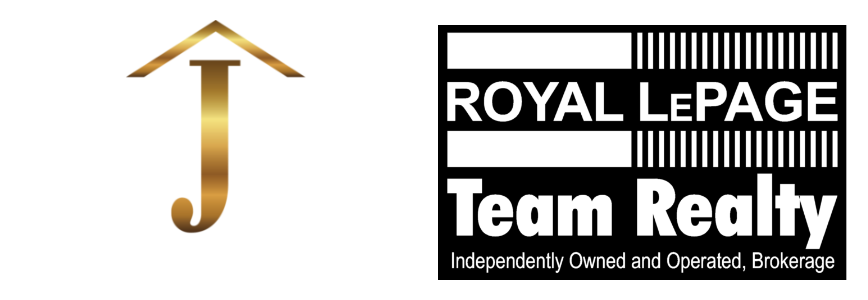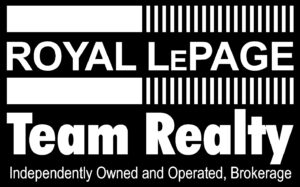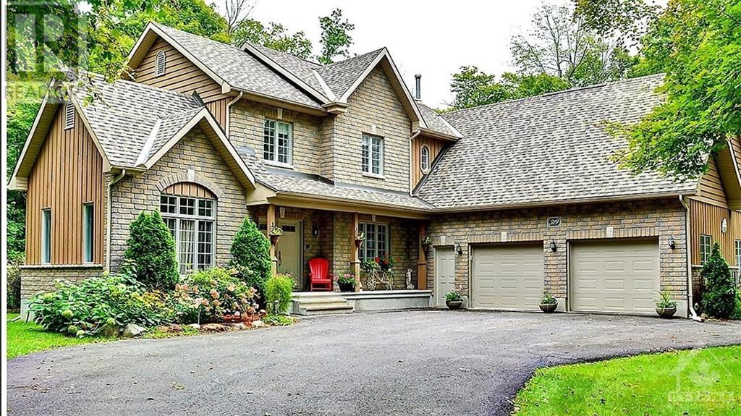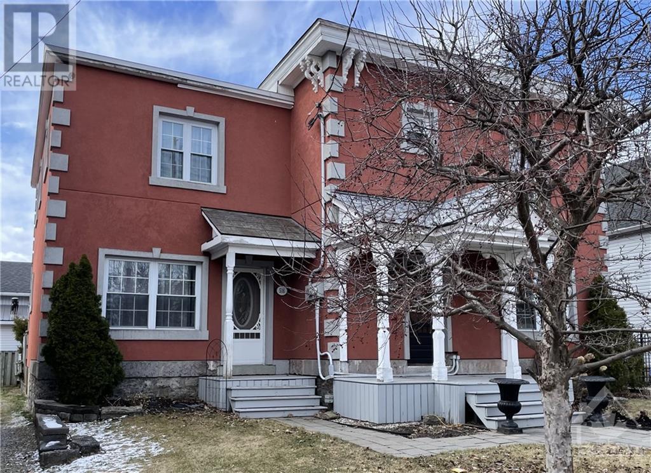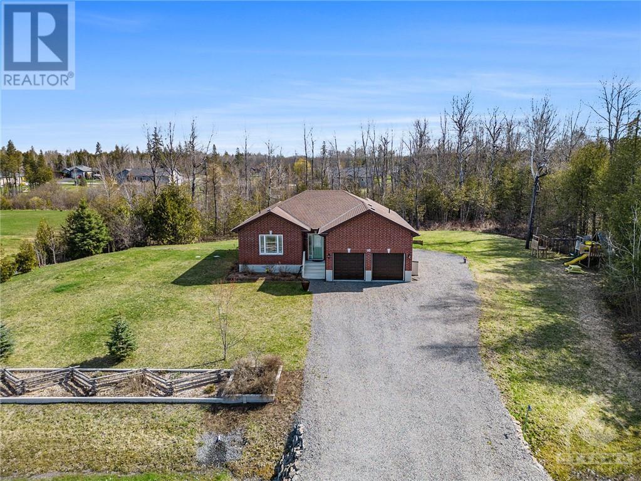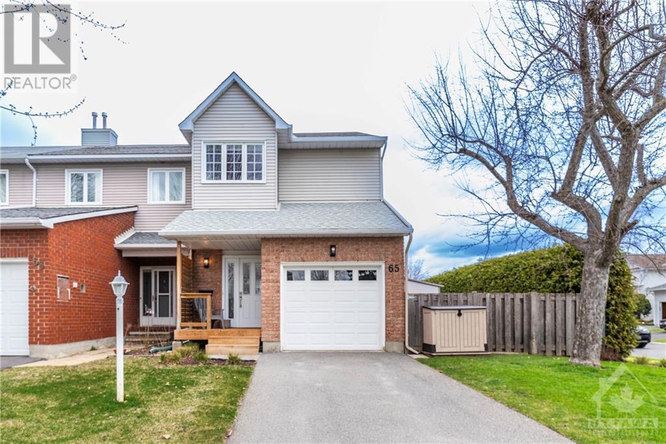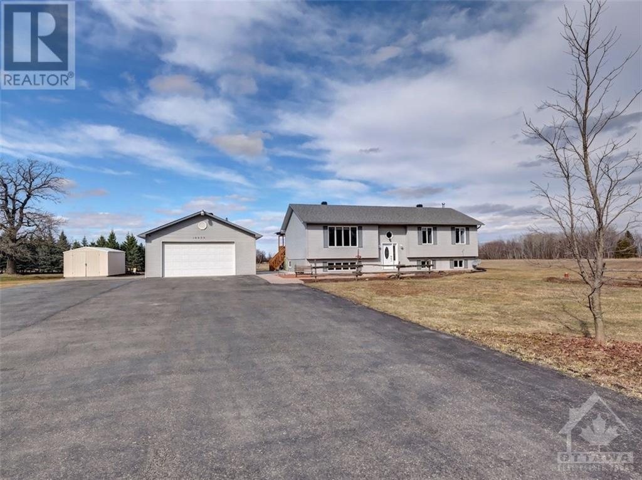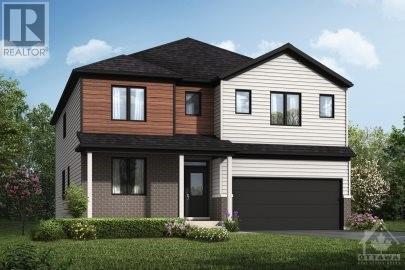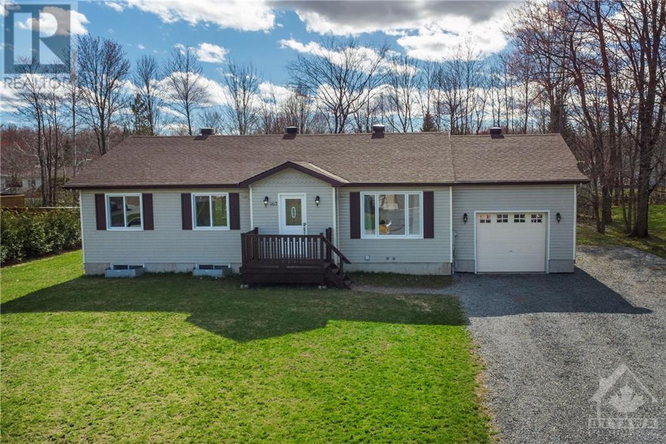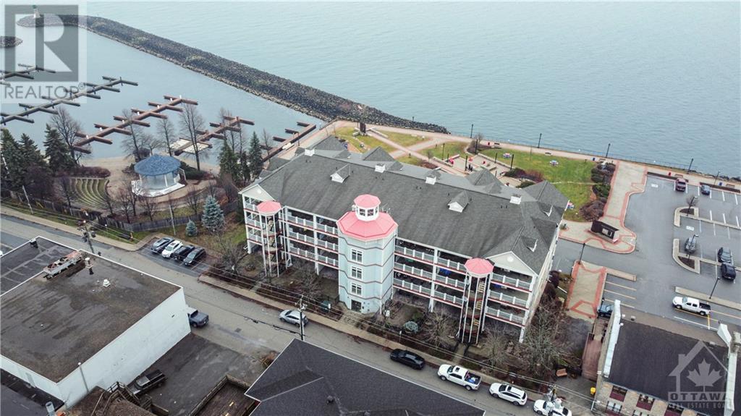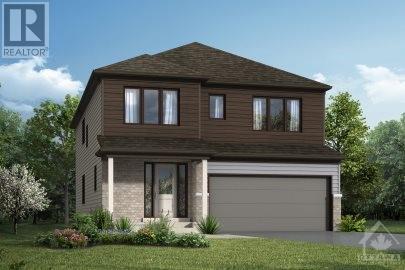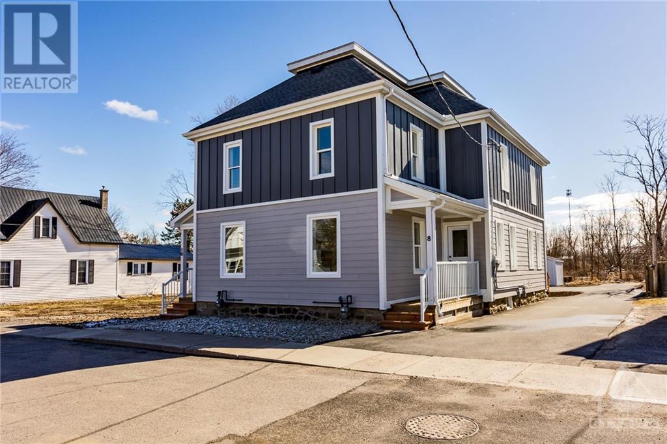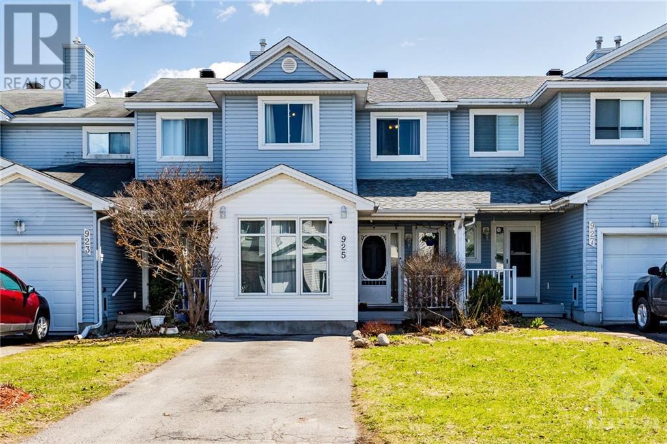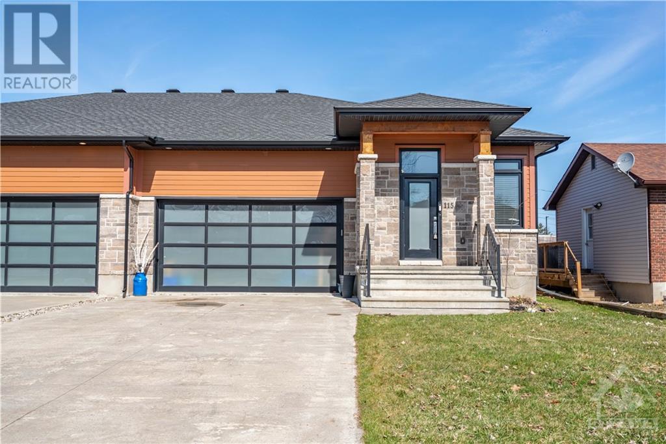Local Listings
Browse local listings below, or refine your search using the Search / Filter Results.
Do any listings catch your eye? Let us know, and we will arrange for you to see it in person, and answer any questions you may have.
319 Charbonneau Street
Clarence-Rockland, Ontario
319 Charbonneau is truly a fantastic home with lots of privacy. Escape the city and enjoy this large piece of paradise. The curved driveway and stonework make for outstanding curb appeal. The oversized 2 car garage is a dream for any toy collector or buyer with lots of tools. The entrance to the house can be nicely closed off from the living area and allow enough space for guests. With multiple living spaces there is room for the whole family. The kitchen is perfect for the chef in the family and a great gathering spot. Upstairs you have 4 bedrooms and a oversized main bath with a fantastic soaker tub and a large walk in shower. Downstairs is a large recreation room, perfect for watching the big game or space for the kids to play. An extra bedroom and a full bathroom downstairs is perfect for any guests or family visiting. There is a large back deck with a hot tub, which is a perfect space to relax and enjoy those summer evenings. Book a showing today and see your new home. (id:49993)
Royal LePage Team Realty
514-516 St Lawrence Street
Winchester, Ontario
This well maintained side by side DUPLEX (514-516) ST. Lawrence is a must see. If you are looking for a great investment or find a home for yourself and extended family, each unit has it's own access front and back with it's own utilities and furnace. The apartment also has AC. This century home has been tastfully updated preserving the character of the era. All appliances in both units are in excellent condition and have two bedrooms each. The double insulated walls between the units insure privacy as well as heating costs. The extra wide driveway leads to a beautiful and relaxing back yard. The beautiful crown molding on the high ceilings to the original butternut flooring on the upper level are just an example of the TLC that has gone into the main home. This friendly town has all amentities including a great Hospital and walking distance to schools and many services. Estimate of rental income 516 (1700.) and 514 (2200) Just a 30 min. drive from Ottawa and 22 Min. to Hyw 401 (id:49993)
Royal LePage Team Realty
16 Cedar Rail Crescent
Kemptville, Ontario
Explore the allure of 16 Cedar Rail Cres in the sought-after Stonehaven Estates of Kemptville. This charming bungalow features 2+1 bedrooms and 3 bathrooms, offering a perfect mix of community and privacy. Nestled on a generous 1-acre lot surrounded by lush trees, it provides tranquil living spaces both indoors and outdoors. The open-concept layout includes a spacious kitchen and a large living area, perfect for entertaining while enjoying the scenic backyard. Bedrooms are strategically positioned, with a private master suite featuring its own ensuite. The basement offers additional living space, an extra bedroom, and a full bathroom, ideal for guests or a teen hideaway. Just a short 5-minute drive from Kemptville and 30 minutes from Ottawa, this property combines peaceful rural living with easy access to urban conveniences. A true treasure for those in search of a harmonious blend of city and country lifestyles. (id:49993)
Royal LePage Team Realty
65 Armadale Crescent
Ottawa, Ontario
STUNNING End Unit, Corner Lot, Townhome on a quiet, child friendly Crescent in a fabulous neighborhood! This home has been extensively renovated w/beautiful finishings! The front foyer offers contemporary, ceramic tile. Powder room w/pedestal sink. Luxurious laminate flooring & ceramic tile throughout main floor. OPEN CONCEPT Eat-in Kitchen, Large Dining Area & Living Room w/cozy gas fireplace & large picture windows that stream in natural light. Patio doors lead to your private, fully fenced & hedged backyard oasis that includes a lovely patio, terrace, gazebo & above ground pool! The primary suite offers a spacious bedroom w/picture windows, a walk in closet & contemporary 3 piece ensuite bath! The second & third bedrooms are generously sized w/ large closets & windows! An upgraded 3 piece family bath completes the second floor! The lower level family room is large & bright. Tons of storage space. This move-in ready home is close to transit, parks, shops, schools & more! (id:49993)
Royal LePage Team Realty
10055 County Road 3 Road
Mountain, Ontario
This beautifully maintained hi-ranch bungalow has it all and sits on 2.89 acres! Lots of room for indoor/outdoor fun. The fabulous property has great curb appeal. The drywalled/insulated 24x36 garage is immaculate and has plenty of room for cars and toys. The beautiful gardens and large deck await you! The open concept kitchen/dining room gives plenty of room for entertaining and family time. The living room has plenty of natural light from the large window. The cozy finished basement boasts a 4800 BTU electric fireplace adding to the ambiance which is included and also has all dry-core underneath the floor. Updates: roof (2009), paved driveway, newer water pressure tank. Air exchanger, Oil Tank (2012), Water treatment system and so much more! Septic pumped and baffles replaced with new lids bringing it up to code. Land has partial tile drainage. (id:49993)
Royal LePage Team Realty
1060 Depencier Drive
Kemptville, Ontario
Welcome to 'The Cypress,' in the scenic new Oxford Village community! This exquisite 4 bedroom, 5 bathroom home, by award winning builder, Mattamy Homes, offers a fabulous floor plan; enter the gracious foyer that leads to a well situated den, flex room and powder rm. The main level with 9' ceilings features a gorgeous chef's kitchen which is open to the great room; perfect for entertaining! Convenient mudroom provides access to the garage and this model offers hardwood stairs on both levels! Enjoy the spacious primary bedroom with walk-in closet and spa-like ensuite w/stand up shower; bedrooms 2,3 and 4 feature ample closet space & bedroom 2 also boasts an ensuite! Lovely main bath, laundry and loft! Railings in lieu of Kneewalls, expansive finished basement w/ bathroom, 200 amp service & $20,000 Design Centre credit to customize your dream home! Easy access to Hwy 416, restaurants, shopping, golf, walking trails, schools and more; this incredible location and lifestyle await! (id:49993)
Royal LePage Team Realty
167 Forest Lane
Embrun, Ontario
This beautiful, upgraded bungalow on approx. half an acre is situated on a quiet, child friendly cul-de-sac in a fabulous neighborhood! The formal foyer leads to the spacious living room which boasts luxurious laminate flooring & a huge picture window! Double French Doors bring you to your bright kitchen w/white cabinetry, tons of counter space & open to a large dining room area w/patio doors that lead to your backyard oasis offering a large deck & surrounded by mature trees for your entertaining pleasure! The primary bedroom & the two other bedrooms on this level are generously sized w/a main full bathroom. The fully finished, bright lower level offers a separate entry from the garage, a large family room, kitchenette, bedroom, full bathroom & den (which is outfitted as a laundry room). Perfect for relatives & friends alike! Located steps to trails, parks, schools, recreation, shops & close to Hwy#417. NUMEROUS UPGRADES include new roof shingles, windows, furnace, hwt, deck & more! (id:49993)
Royal LePage Team Realty
302-175 Water Street
Prescott, Ontario
Have you been dreaming of living in a waterfront condo? This is your opportunity!. This sought after Mariner’s Club Condo has stunning unobstructed views of the St. Lawrence River as soon as you enter the front door. The unique design of this open concept luxurious 2 bedroom, 2 bath condo, has the LR and primary bedroom at the front with waterfront views. Balcony is great for entertaining & soaking in the river w/NG BBQ hookup. The gourmet kitchen has granite countertops, breakfast bar, island, pantry and beautiful stainless steel appliances. The primary bedroom has a walk in closet and 4 pc ensuite with soaker jet tub. Gleaming hardwood and ceramic throughout. A beautiful natural gas fireplace completes the LR. The marina is steps away along with a wonderful walking/biking trail along the river. Easy access to the 401. Easy commute to Ottawa/Kingston. Walk to restaurants/shopping/beach and more in Downtown Prescott.The Prescott Golf Club and bridge to USA are minutes away. (id:49993)
Royal LePage Team Realty
165 Robert Perry Street
Kemptville, Ontario
Welcome to 'The Radiant' in the new Oxford Village community! This fabulous 4 bedrm, 4 bathrm home, by award winning builder, Mattamy Homes, features a spacious & thoughtfully designed floor plan; the gracious foyer w/closet leads to a 2pc bath, den & hardwood stairs leading to both the 2nd floor & lower level. The main level w/ 9' ceilings offers a gorgeous chef's kitchen which is open to the great room & leads seamlessly to the flex room; perfect for entertaining! Convenient mudroom provides access to garage. The primary bedrm w/ walk-in closet & ensuite w/stand up shower presents the perfect retreat! The 2nd level features bedrms 2,3 & 4 w/ample closet space, a well positioned main bath, laundry rm & loft! Railings in lieu of kneewalls, expansive finished basement w/ bathrm, 200 amp service & $20,000 Design Centre credit to add finishing touches to your dream home! Easy access to Hwy 416, restaurants, golf, walking trails, schools & more; this incredible location & lifestyle await! (id:49993)
Royal LePage Team Realty
8-10 Victoria Avenue
Kemptville, Ontario
Welcome to 8-10 Victoria Ave, a stunning turnkey duplex, meticulously renovated from top to bottom by Lockwood Brothers Construction. This property boasts two vacant units, each offering spacious living quarters with 3 bedrooms and 1.5 baths. Enjoy peace of mind with a brand-new roof, furnace(s), individual air conditioning units, and 2 new hot water tanks. Both units are equipped with 5 new appliances each. The interior features new luxury vinyl plank flooring, plush carpeting, and too many more new features to mention! Exterior is low maintenance, with exterior finished tastefully in James Hardie board siding, river stone, fresh driveway paving, 2 new decks and storage sheds. Walking distance to many amenities in Kemptville, and easy access to 416. Incredible opportunity for investment, live in one side and rent the other, multigenerational living, and so many more! Book your private viewing today! (id:49993)
Royal LePage Team Realty
925 Maley Street
Kemptville, Ontario
Welcome to 925 Maley St., a delightful 2-storey row unit offering 4 bedrooms, including a fourth bedroom converted from the garage, providing flexible living space to suit your needs. This inviting home features a fully finished basement with a convenient 3-piece bathroom and laundry facilities, along with a spacious recreation room and ample storage options. The main floor boasts an open-concept layout, seamlessly integrating the living room, dining room, and kitchen, creating a perfect space for entertaining family and friends. The kitchen has a large island, ideal for gatherings, and patio doors leading to the fenced backyard, allowing for seamless indoor-outdoor living. Hardwood flooring and pot lights add elegance and warmth to the main floor, while the primary bedroom offers a walk-in closet for added convenience. Located close to all amenities, this home combines comfort, functionality, and convenience, making it the perfect place to call home. (id:49993)
Royal LePage Team Realty
115 George Street W
Kemptville, Ontario
Discover the epitome of elegance in this stunning semi-detached bungalow crafted by the esteemed Lockwood Brothers. Indulge in culinary delights in the exquisite kitchen adorned with granite counters and a charming coffee bar, which overlooks the sunfilled living room. The home is accented with barn-beam shelving located throughout. The primary suite boasts an ensuite bathroom and a spacious walk-in closet. Two additional bedrooms on the main floor offer comfort and versatility. Descend to the finished basement, where an inviting family room awaits, perfect for relaxation and entertaining. With meticulous attention to detail and unparalleled craftsmanship, this home redefines luxury living. Close to all amenities that Kemptville offers. Come home to 115 George St W. (id:49993)
Royal LePage Team Realty
To Help
Are you considering upsizing, downsizing or relocating? Then contact us today to get your questions answered, discuss your options, and get expert advice, so you can feel confident in whatever you decide.
"*" indicates required fields
To Help
Are you considering upsizing, downsizing or relocating? Then contact us today to get your questions answered, discuss your options, and get expert advice, so you can feel confident in whatever you decide.
"*" indicates required fields
