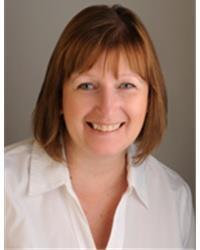Maintenance, Water, Insurance
$539 MonthlyIntroducing a charming 3-bedroom stacked condo that perfectly blends comfort and style. Ideal property for 1st time home buyer, downsizer or investor. This inviting space features an open-concept living area with natural gas fireplace, ideal for both cozy nights in and entertaining friends. This is one of the few units within the condo corp that has a gas fireplace. The kitchen is equipped with modern appliances and ample counter space, making meal prep a breeze. Each of the three bedrooms offers generous natural light and closet space, ensuring a restful retreat for everyone. Enjoy the convenience of in-unit laundry. Energy efficient heat pump (2023) with gas furnace backup is convenient for the coldest of nights. Located in a friendly neighborhood, you'll have easy access to local shops, parks, and public transportation. Whether you're a first-time buyer or looking to downsize, this condo is a fantastic opportunity to embrace a relaxed lifestyle. Come see it today! Pets welcomed. As per Form244, 24 hours Irrevocable on all Offers. No previews. Owners rent a 2nd parking space at $45/month. (id:49993)
| MLS® Number | X11430401 |
| Property Type | Single Family |
| Community Name | 7501 - Tanglewood |
| AmenitiesNearBy | Public Transit, Park |
| CommunityFeatures | Pet Restrictions |
| EquipmentType | Water Heater |
| Features | In Suite Laundry |
| ParkingSpaceTotal | 1 |
| RentalEquipmentType | Water Heater |
| BathroomTotal | 2 |
| BedroomsBelowGround | 3 |
| BedroomsTotal | 3 |
| Amenities | Visitor Parking, Fireplace(s) |
| Appliances | Dishwasher, Dryer, Refrigerator, Stove, Washer |
| CoolingType | Central Air Conditioning |
| ExteriorFinish | Brick |
| FireProtection | Smoke Detectors |
| FireplacePresent | Yes |
| FireplaceTotal | 1 |
| HalfBathTotal | 1 |
| HeatingFuel | Natural Gas |
| HeatingType | Heat Pump |
| SizeInterior | 1199.9898 - 1398.9887 Sqft |
| Type | Row / Townhouse |
| Carport | |
| Covered |
| Acreage | No |
| LandAmenities | Public Transit, Park |
| ZoningDescription | Residential |
| Level | Type | Length | Width | Dimensions |
|---|---|---|---|---|
| Lower Level | Primary Bedroom | 3.51 m | 4.83 m | 3.51 m x 4.83 m |
| Lower Level | Bedroom 2 | 2.95 m | 3.96 m | 2.95 m x 3.96 m |
| Lower Level | Bedroom 3 | 2.65 m | 3.32 m | 2.65 m x 3.32 m |
| Lower Level | Bathroom | 2.12 m | 2.28 m | 2.12 m x 2.28 m |
| Ground Level | Foyer | 1.3 m | 1.65 m | 1.3 m x 1.65 m |
| Ground Level | Kitchen | 4.06 m | 3.21 m | 4.06 m x 3.21 m |
| Ground Level | Living Room | 5.19 m | 3.89 m | 5.19 m x 3.89 m |
| Ground Level | Dining Room | 6.85 m | 3.15 m | 6.85 m x 3.15 m |
| Ground Level | Bathroom | 0.93 m | 2.15 m | 0.93 m x 2.15 m |
| Ground Level | Utility Room | 2.71 m | 2.24 m | 2.71 m x 2.24 m |
https://www.realtor.ca/real-estate/27691661/unit-a-20-shehyn-lane-ottawa-7501-tanglewood


(613) 733-9100
(613) 733-1450

(613) 733-9100
(613) 733-1450
Contact us for more information
613-769-1516
Text is preferred - we text back quickly!
613-795-6801
Text is preferred - we text back quickly!