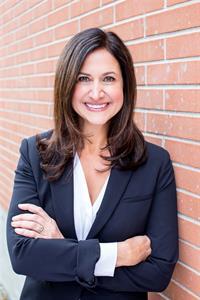This pristine 2 bed/2 bath Lindenlea townhome is nestled steps away from the highly coveted New Edinburgh neighbourhood pubs, cafes, shops, schools, bike trails & transit. The entrance boasts a private interlock patio, providing BBQ & outdoor entertaining space. Enter the main level to a bright family room or perhaps workspace/office, complete w/ partial bathroom, laundry facilities & storage. The middle living level showcases a classic white kitchen w/ new quartz countertops, SS appliances, a food prep island & breakfast bar. The kitchen transitions to open dining/living area w/ gleaming hardwood floors & access to balcony. The bright upper level features a generous principal bedroom equipped with a full-wall Pax wardrobe in addition to the closet. A two-level loft space offers versatility as a second bedroom, combo bedroom/office or 2 separate offices situated off the skylit hallway & main bathroom. Some photos are virtually staged. Rental Application, Credit Report, Proof of Employment required. Pets OK. No Smoking. **** EXTRAS **** Tenant pays Hydro, Water, Gas, Hot Water Tank Rental (id:49993)
| MLS® Number | X11903396 |
| Property Type | Single Family |
| Community Name | 3302 - Lindenlea |
| Amenities Near By | Public Transit, Park, Schools |
| Parking Space Total | 1 |
| Bathroom Total | 2 |
| Bedrooms Above Ground | 2 |
| Bedrooms Total | 2 |
| Construction Style Attachment | Attached |
| Cooling Type | Central Air Conditioning |
| Exterior Finish | Brick |
| Flooring Type | Hardwood |
| Foundation Type | Concrete |
| Half Bath Total | 1 |
| Heating Fuel | Natural Gas |
| Heating Type | Forced Air |
| Stories Total | 3 |
| Type | Row / Townhouse |
| Utility Water | Municipal Water |
| Acreage | No |
| Land Amenities | Public Transit, Park, Schools |
| Sewer | Sanitary Sewer |
| Level | Type | Length | Width | Dimensions |
|---|---|---|---|---|
| Second Level | Kitchen | 3.73 m | 2.71 m | 3.73 m x 2.71 m |
| Second Level | Dining Room | 3.35 m | 2.54 m | 3.35 m x 2.54 m |
| Second Level | Living Room | 3.75 m | 3.68 m | 3.75 m x 3.68 m |
| Third Level | Primary Bedroom | 3.98 m | 3.93 m | 3.98 m x 3.93 m |
| Third Level | Bathroom | Measurements not available | ||
| Third Level | Bedroom | 2.71 m | 2.71 m | 2.71 m x 2.71 m |
| Third Level | Loft | 2.71 m | 2.15 m | 2.71 m x 2.15 m |
| Main Level | Bathroom | Measurements not available | ||
| Main Level | Family Room | 3.73 m | 3.93 m | 3.73 m x 3.93 m |
| Main Level | Laundry Room | Measurements not available |
| Cable | Available |
| Sewer | Installed |
https://www.realtor.ca/real-estate/27759162/b-407-mackay-street-ottawa-3302-lindenlea


(613) 236-5959
(613) 236-1515
www.hallmarkottawa.com/


(613) 236-5959
(613) 236-1515
www.hallmarkottawa.com/
Contact us for more information
613-769-1516
Text is preferred - we text back quickly!
613-795-6801
Text is preferred - we text back quickly!