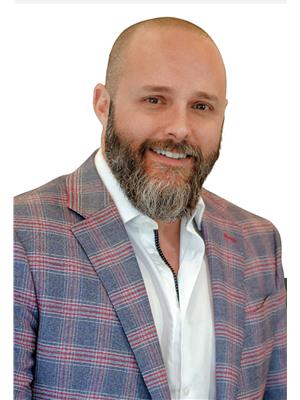Attention first-time home buyers and down-sizers! This spacious 3-bedroom detached high ranch home offers an ideal blend of comfort and potential. On the main level, you'll find a kitchen with ample storage, two generously sized bedrooms, a 4 piece bathroom, and a cozy living room and dining area. The lower level features an additional large bedroom, a TV room perfect for relaxing, a second full bathroom, and a convenient laundry room. Step outside to a large fenced in backyard, perfect for outdoor gatherings, with a backyard surrounded by beautiful trees for added privacy. This home is conveniently located just down the street from a park and a 2 minute walk from both french and english schools. Don't miss out on this fantastic opportunity! (id:49993)
| MLS® Number | 1414907 |
| Property Type | Single Family |
| Neigbourhood | Rockland |
| ParkingSpaceTotal | 2 |
| BathroomTotal | 2 |
| BedroomsAboveGround | 2 |
| BedroomsBelowGround | 1 |
| BedroomsTotal | 3 |
| ArchitecturalStyle | Bungalow |
| BasementDevelopment | Finished |
| BasementType | Full (finished) |
| ConstructedDate | 1992 |
| ConstructionStyleAttachment | Detached |
| CoolingType | Central Air Conditioning |
| ExteriorFinish | Brick, Siding |
| FlooringType | Hardwood, Laminate, Tile |
| FoundationType | Poured Concrete |
| HeatingFuel | Natural Gas |
| HeatingType | Forced Air |
| StoriesTotal | 1 |
| Type | House |
| UtilityWater | Municipal Water |
| Surfaced |
| Acreage | No |
| FenceType | Fenced Yard |
| Sewer | Municipal Sewage System |
| SizeDepth | 98 Ft ,6 In |
| SizeFrontage | 32 Ft ,11 In |
| SizeIrregular | 32.94 Ft X 98.51 Ft |
| SizeTotalText | 32.94 Ft X 98.51 Ft |
| ZoningDescription | Residential |
| Level | Type | Length | Width | Dimensions |
|---|---|---|---|---|
| Basement | Recreation Room | 10'5" x 21'6" | ||
| Basement | Bedroom | 13'11" x 11'7" | ||
| Basement | Storage | Measurements not available | ||
| Basement | Laundry Room | Measurements not available | ||
| Main Level | Foyer | 6'3" x 3'10" | ||
| Main Level | Kitchen | 9'0" x 7'3" | ||
| Main Level | Dining Room | 11'10" x 11'4" | ||
| Main Level | Living Room | 11'10" x 11'4" | ||
| Main Level | Primary Bedroom | 14'2" x 10'2" | ||
| Main Level | Bedroom | 9'7" x 10'5" | ||
| Main Level | Full Bathroom | 8'4" x 4'10" |
https://www.realtor.ca/real-estate/27563918/972-morris-street-rockland-rockland


(613) 829-1818
www.kwintegrity.ca/
Contact us for more information
613-769-1516
Text is preferred - we text back quickly!
613-795-6801
Text is preferred - we text back quickly!