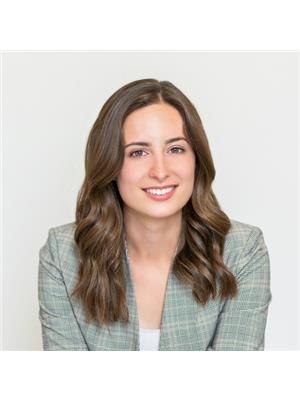862 Borland Drive is a fantastic turnkey & affordable freehold home in a great location. Down the road from the Ottawa River Pathway and steps to plenty of parks, schools, transit & amenities, you will love the proximity to everything that this home offers. Quality interlock leads you through to the front entrance, where you will find a bright living room to your left, kitchen & dining room to your right overlooking the peaceful & private backyard. The 2nd level offers 3 well sized bedrooms and a full bathroom. The basement features a large rec room, laundry/utility room & workshop/storage room, along with a partial bathroom. The backyard has stunning large trees, along with garden space, 2 sheds, pergola & stone pad | 2024: paint throughout incl. kitchen doors, hardwood re-finishing, carpet, bathroom vanities & more | Approximately ... 2017: High-Eff furnace, AC & thermostat | 2012: On Demand HWT (owned) | 2008 electrical panel moved & breakers upgraded | Owner occupied 28+ yrs. (id:49993)
| MLS® Number | 1414174 |
| Property Type | Single Family |
| Neigbourhood | Chatelaine Village |
| AmenitiesNearBy | Public Transit, Recreation Nearby, Shopping, Water Nearby |
| CommunityFeatures | Family Oriented |
| Easement | Unknown |
| Features | Gazebo |
| ParkingSpaceTotal | 3 |
| StorageType | Storage Shed |
| BathroomTotal | 2 |
| BedroomsAboveGround | 3 |
| BedroomsTotal | 3 |
| Appliances | Refrigerator, Dishwasher, Dryer, Microwave Range Hood Combo, Stove, Washer, Blinds |
| BasementDevelopment | Finished |
| BasementType | Full (finished) |
| ConstructedDate | 1977 |
| ConstructionStyleAttachment | Semi-detached |
| CoolingType | Central Air Conditioning |
| ExteriorFinish | Brick, Siding |
| FlooringType | Wall-to-wall Carpet, Hardwood, Tile |
| FoundationType | Poured Concrete |
| HalfBathTotal | 1 |
| HeatingFuel | Natural Gas |
| HeatingType | Forced Air |
| StoriesTotal | 2 |
| Type | House |
| UtilityWater | Municipal Water |
| None |
| Acreage | No |
| FenceType | Fenced Yard |
| LandAmenities | Public Transit, Recreation Nearby, Shopping, Water Nearby |
| LandscapeFeatures | Landscaped |
| Sewer | Municipal Sewage System |
| SizeDepth | 74 Ft ,11 In |
| SizeFrontage | 46 Ft ,2 In |
| SizeIrregular | 46.2 Ft X 74.9 Ft |
| SizeTotalText | 46.2 Ft X 74.9 Ft |
| ZoningDescription | Residential |
| Level | Type | Length | Width | Dimensions |
|---|---|---|---|---|
| Second Level | Primary Bedroom | 15'4" x 11'7" | ||
| Second Level | Bedroom | 9'11" x 10'2" | ||
| Second Level | Bedroom | 11'4" x 10'2" | ||
| Second Level | Full Bathroom | 8'1" x 8'1" | ||
| Lower Level | Recreation Room | 17'8" x 11'10" | ||
| Lower Level | Laundry Room | 9'10" x 9'4" | ||
| Lower Level | Storage | 11'5" x 9'4" | ||
| Lower Level | Partial Bathroom | 4'2" x 7'0" | ||
| Main Level | Foyer | 6'6" x 6'2" | ||
| Main Level | Living Room | 17'8" x 11'7" | ||
| Main Level | Dining Room | 11'9" x 10'2" | ||
| Main Level | Kitchen | 9'6" x 10'1" |
https://www.realtor.ca/real-estate/27533849/862-borland-drive-ottawa-chatelaine-village


(613) 830-3350
(613) 830-0759
Contact us for more information
613-769-1516
Text is preferred - we text back quickly!
613-795-6801
Text is preferred - we text back quickly!