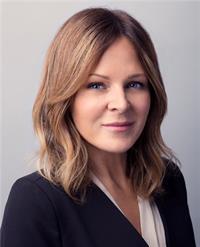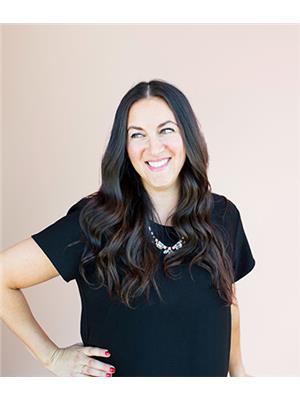Tucked away in a quiet family-friendly community of executive estates near the Metcalfe Golf Club, this custom built residence set on a private, just under 2-acre lot, is just 20 mins from Ottawa & 5 mins from amenities. A stately 2 storey walkout offering magnificent curb appeal & a horseshoe driveway. The entertainment sized kitchen with walk-in pantry offers access to the screened sunroom, featuring skylights & lush panoramic treetop views, with an exit to the deck & stairs down to the lower level covered patio walk-out. Home office with bonus access to the garage & a handy mudroom with added walk-in closet keeps the family organized. 2nd floor features 4 spacious bedrooms with walk-in closets, laundry room & plentiful storage. Bright lower level walkout with radiant heated floors, finished rec room, full bathroom, private theatre room & a home gym. Oversized 4-car garage with a 2nd handy staircase direct to the lower level. Outdoor fun awaits year-round with your very own walking trails, maple trees for tapping, salt water above ground pool with deck & an inviting fire pit hangout. 200amp. Min 48hr irrev. (id:49993)
| MLS® Number | X10707814 |
| Property Type | Single Family |
| Neigbourhood | Metcalfe / Osgoode |
| Community Name | 1605 - Osgoode Twp North of Reg Rd 6 |
| AmenitiesNearBy | Park |
| Features | Wooded Area |
| ParkingSpaceTotal | 8 |
| PoolType | Above Ground Pool |
| Structure | Deck |
| BathroomTotal | 4 |
| BedroomsAboveGround | 4 |
| BedroomsTotal | 4 |
| Amenities | Fireplace(s) |
| Appliances | Water Heater, Water Treatment, Dishwasher, Dryer, Freezer, Garage Door Opener, Home Theatre, Hood Fan, Microwave, Range, Refrigerator, Wine Fridge |
| BasementDevelopment | Finished |
| BasementType | Full (finished) |
| ConstructionStyleAttachment | Detached |
| CoolingType | Central Air Conditioning |
| ExteriorFinish | Wood, Stone |
| FireplacePresent | Yes |
| FireplaceTotal | 1 |
| FoundationType | Concrete |
| HalfBathTotal | 1 |
| HeatingFuel | Propane |
| HeatingType | Forced Air |
| StoriesTotal | 2 |
| Type | House |
| Attached Garage | |
| Inside Entry |
| Acreage | Yes |
| LandAmenities | Park |
| Sewer | Septic System |
| SizeFrontage | 339 Ft |
| SizeIrregular | 339 Ft ; 1 |
| SizeTotalText | 339 Ft ; 1|2 - 4.99 Acres |
| ZoningDescription | Residential |
| Level | Type | Length | Width | Dimensions |
|---|---|---|---|---|
| Second Level | Primary Bedroom | 5.23 m | 4.21 m | 5.23 m x 4.21 m |
| Second Level | Bedroom | 9 m | 8 m | 9 m x 8 m |
| Second Level | Bedroom | 4.82 m | 3.47 m | 4.82 m x 3.47 m |
| Second Level | Bedroom | 4.03 m | 3.42 m | 4.03 m x 3.42 m |
| Lower Level | Recreational, Games Room | 8.43 m | 5.74 m | 8.43 m x 5.74 m |
| Lower Level | Media | 5.05 m | 4.57 m | 5.05 m x 4.57 m |
| Lower Level | Bathroom | 1.8 m | 2.4 m | 1.8 m x 2.4 m |
| Main Level | Kitchen | 11.78 m | 5.79 m | 11.78 m x 5.79 m |
| Main Level | Office | 3.93 m | 3.47 m | 3.93 m x 3.47 m |
| Main Level | Living Room | 5.23 m | 4.29 m | 5.23 m x 4.29 m |
| Main Level | Bathroom | 3.4 m | 3.2 m | 3.4 m x 3.2 m |
| Main Level | Sunroom | 5.61 m | 3.93 m | 5.61 m x 3.93 m |


(613) 692-3567
(613) 209-7226
www.teamrealty.ca/


(613) 258-1990
(613) 702-1804
www.teamrealty.ca/
Contact us for more information
613-769-1516
Text is preferred - we text back quickly!
613-795-6801
Text is preferred - we text back quickly!