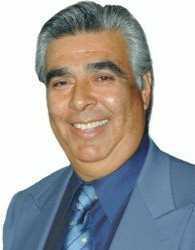Maintenance, Property Management, Caretaker, Water, Other, See Remarks
$428 MonthlyWell mantained Condo townhome nestled in Bells Corners, 3 bedrooms, 2 bath, 2 storey home offers an unbeatable location, close to transit, restaurants, grocery stores , close to 417 HWY, making it an ideal choice for first time Buyers, Step inside this sun filled space to discover a traditional & functional layout that maximizes every square foot of living space, cozy living/dining room a sunny kitchen, a dining area, 2 pc bathroom and access to the private outdoor space. Upstairs, you'll find 3 bedrooms, & a full bathroom. The private outdoor space w/enough room for patio furniture & a BBQ is the perfect spot for summer gathering & relaxing evenings. This home is in good condition recently painted, also includes a designated parking space # 192. Close to public transit, a variety of restaurants & essential amenities. Close to Kanata High Tech Park. Don't miss the opportunity to make this incredible townhome your home. 24 Hours Irrevocable on all offers. (id:49993)
| MLS® Number | 1416280 |
| Property Type | Single Family |
| Neigbourhood | WESTCLIFFE STATES |
| AmenitiesNearBy | Public Transit, Shopping |
| CommunicationType | Cable Internet Access, Internet Access |
| CommunityFeatures | Adult Oriented, Family Oriented, Pets Allowed |
| ParkingSpaceTotal | 1 |
| BathroomTotal | 2 |
| BedroomsAboveGround | 3 |
| BedroomsTotal | 3 |
| Amenities | Laundry - In Suite |
| Appliances | Refrigerator, Dishwasher, Dryer, Hood Fan, Stove, Washer |
| BasementDevelopment | Unfinished |
| BasementType | Full (unfinished) |
| ConstructedDate | 1978 |
| CoolingType | Central Air Conditioning |
| ExteriorFinish | Brick, Siding |
| FlooringType | Wall-to-wall Carpet, Laminate, Tile |
| FoundationType | Poured Concrete |
| HalfBathTotal | 1 |
| HeatingFuel | Natural Gas |
| HeatingType | Forced Air |
| StoriesTotal | 2 |
| Type | Row / Townhouse |
| UtilityWater | Municipal Water |
| Surfaced |
| Acreage | No |
| LandAmenities | Public Transit, Shopping |
| Sewer | Municipal Sewage System |
| ZoningDescription | Condom. Residential |
| Level | Type | Length | Width | Dimensions |
|---|---|---|---|---|
| Second Level | Full Bathroom | 8'1" x 5'4" | ||
| Second Level | Bedroom | 14'9" x 11'1" | ||
| Second Level | Bedroom | 12'11" x 8'3" | ||
| Second Level | Bedroom | 9'8" x 8'1" | ||
| Basement | Storage | Measurements not available | ||
| Main Level | Foyer | 6'8" x 4'4" | ||
| Main Level | 2pc Bathroom | 6'10" x 3'8" | ||
| Main Level | Kitchen | 10'6" x 8'0" | ||
| Main Level | Living Room | 16'10" x 10'10" | ||
| Main Level | Dining Room | 8'2" x 7'7" |
https://www.realtor.ca/real-estate/27536329/76-b-seyton-drive-unitb-ottawa-westcliffe-states

(855) 484-6042
(613) 733-3435
Contact us for more information
613-769-1516
Text is preferred - we text back quickly!
613-795-6801
Text is preferred - we text back quickly!