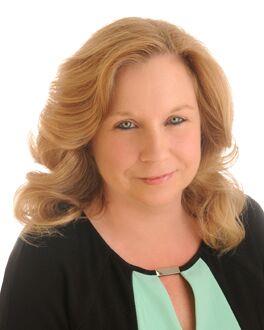3 Bedroom
4 Bathroom
Fireplace
Central Air Conditioning, Air Exchanger
Forced Air
$2,750 Monthly
Incredible Richcraft Townhome nestled on a quiet family friendly street in Riverside South. The inviting Foyer welcomes you into this sun filled 3 Bedroom 3.5 Bathroom Townhome featuring a modern Open Concept Main Floor design with fabulous hardwood floors throughout the main level. Beautiful cabinetry, quartz countertops, stainless steel appliances and a large Kitchen Island Seating Area make this Kitchen a Chefs paradise! This gorgeous Kitchen is complemented with a sun filled Living Room and an impressive formal Dining Room overlooking the backyard. Upstairs the luxurious Primary Bedroom with sizable Walk In Closet features an upgraded 3 piece Ensuite. Two additional spacious Bedrooms, a Loft Area, Main Bathroom and convenient Laundry Room complete this upper level. Don't miss this fully finished lower level boasting a cozy Rec Room with Fireplace, 4 Piece Bathroom and sufficient Storage space. Note - Pictures are from a prior listing. Deposit first and last months rent: $5500. Don't miss renting this beautiful townhome! (id:49993)
Property Details
|
MLS® Number
|
X10433315 |
|
Property Type
|
Single Family |
|
Neigbourhood
|
Riverside South |
|
Community Name
|
2602 - Riverside South/Gloucester Glen |
|
AmenitiesNearBy
|
Public Transit |
|
Features
|
Irregular Lot Size |
|
ParkingSpaceTotal
|
2 |
Building
|
BathroomTotal
|
4 |
|
BedroomsAboveGround
|
3 |
|
BedroomsTotal
|
3 |
|
Amenities
|
Fireplace(s) |
|
Appliances
|
Dishwasher, Dryer, Hood Fan, Microwave, Refrigerator, Stove, Washer |
|
BasementDevelopment
|
Finished |
|
BasementType
|
Full (finished) |
|
ConstructionStyleAttachment
|
Attached |
|
CoolingType
|
Central Air Conditioning, Air Exchanger |
|
ExteriorFinish
|
Brick, Vinyl Siding |
|
FireProtection
|
Smoke Detectors |
|
FireplacePresent
|
Yes |
|
FireplaceTotal
|
1 |
|
FoundationType
|
Poured Concrete |
|
HalfBathTotal
|
1 |
|
HeatingFuel
|
Natural Gas |
|
HeatingType
|
Forced Air |
|
StoriesTotal
|
2 |
|
Type
|
Row / Townhouse |
|
UtilityWater
|
Municipal Water |
Parking
|
Attached Garage
|
|
|
Inside Entry
|
|
Land
|
Acreage
|
No |
|
FenceType
|
Fenced Yard |
|
LandAmenities
|
Public Transit |
|
Sewer
|
Sanitary Sewer |
|
SizeDepth
|
97 Ft ,7 In |
|
SizeFrontage
|
19 Ft ,11 In |
|
SizeIrregular
|
19.99 X 97.66 Ft ; Irregular |
|
SizeTotalText
|
19.99 X 97.66 Ft ; Irregular |
|
ZoningDescription
|
Residential R4z |
Rooms
| Level |
Type |
Length |
Width |
Dimensions |
|
Second Level |
Loft |
1.87 m |
1.7 m |
1.87 m x 1.7 m |
|
Second Level |
Primary Bedroom |
4.49 m |
4.06 m |
4.49 m x 4.06 m |
|
Second Level |
Bathroom |
3.04 m |
1.6 m |
3.04 m x 1.6 m |
|
Second Level |
Bedroom |
3.58 m |
2.87 m |
3.58 m x 2.87 m |
|
Second Level |
Bedroom |
3.45 m |
2.79 m |
3.45 m x 2.79 m |
|
Second Level |
Bathroom |
2.84 m |
1.6 m |
2.84 m x 1.6 m |
|
Lower Level |
Recreational, Games Room |
5.94 m |
3.86 m |
5.94 m x 3.86 m |
|
Lower Level |
Bathroom |
2.56 m |
1.67 m |
2.56 m x 1.67 m |
|
Main Level |
Foyer |
1.9 m |
1.21 m |
1.9 m x 1.21 m |
|
Main Level |
Living Room |
4.31 m |
3.81 m |
4.31 m x 3.81 m |
|
Main Level |
Dining Room |
4.39 m |
2.61 m |
4.39 m x 2.61 m |
|
Main Level |
Kitchen |
3.12 m |
3.12 m |
3.12 m x 3.12 m |
Utilities
|
Cable
|
Available |
|
Sewer
|
Installed |
https://www.realtor.ca/real-estate/27671316/721-capricorn-circle-ottawa-2602-riverside-southgloucester-glen
ROYAL LEPAGE PERFORMANCE REALTY
#107-250 Centrum Blvd.
Ottawa,
Ontario
K1E 3J1
(613) 830-3350
(613) 830-0759

