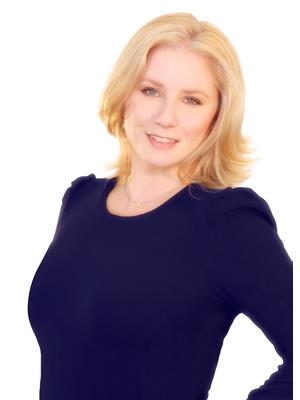Flooring: Tile, Flooring: Hardwood, Country living at it's best! A 6 acres hobby farm, shop and farm house filled with charm! This property offers endless possibilities. The 5 stall barn is so well maintained and ready for you to move in your 4 legged friends. The Paddocks are beautiful with top of the line fencing. A very spacious shop/garage offers room for any handy person to accomplish great things. The main house is so unique and filled with character. A fantastic open concept main floor with exposed wood beams, hardwood floors, a gorgeous brick fireplace. The country kitchen is very well appointed, offers plenty of cabinetry and an Island made for family to gather around. Access the oversized covered deck through the living/ dining room and enjoy views of your spectaculars property. The main floor offers two bedrooms, one with access to the side deck. On the lower level you'll find a large rec room, a bedroom with a full En-suite, the laundry room and plenty of storage space. This is your country living dream! (id:49993)
| MLS® Number | X10442416 |
| Property Type | Single Family |
| Neigbourhood | Spencerville |
| Community Name | 807 - Edwardsburgh/Cardinal Twp |
| Parking Space Total | 20 |
| Structure | Barn |
| Bathroom Total | 2 |
| Bedrooms Above Ground | 2 |
| Bedrooms Below Ground | 1 |
| Bedrooms Total | 3 |
| Amenities | Fireplace(s) |
| Appliances | Water Heater, Water Treatment, Dryer, Refrigerator, Stove, Washer |
| Architectural Style | Bungalow |
| Basement Development | Finished |
| Basement Type | Full (finished) |
| Construction Style Attachment | Detached |
| Cooling Type | Central Air Conditioning, Air Exchanger |
| Exterior Finish | Log, Wood |
| Fireplace Present | Yes |
| Fireplace Total | 1 |
| Foundation Type | Block |
| Heating Fuel | Propane |
| Heating Type | Forced Air |
| Stories Total | 1 |
| Type | House |
| Detached Garage |
| Acreage | Yes |
| Sewer | Septic System |
| Size Depth | 281 Ft ,6 In |
| Size Frontage | 595 Ft ,7 In |
| Size Irregular | 595.6 X 281.5 Ft ; 0 |
| Size Total Text | 595.6 X 281.5 Ft ; 0|5 - 9.99 Acres |
| Zoning Description | Residential |
| Level | Type | Length | Width | Dimensions |
|---|---|---|---|---|
| Lower Level | Utility Room | 4.9 m | 3.25 m | 4.9 m x 3.25 m |
| Lower Level | Bedroom | 3.81 m | 3.73 m | 3.81 m x 3.73 m |
| Lower Level | Bathroom | 1.75 m | 1.57 m | 1.75 m x 1.57 m |
| Lower Level | Recreational, Games Room | 7.03 m | 4.14 m | 7.03 m x 4.14 m |
| Lower Level | Laundry Room | 4.44 m | 3.07 m | 4.44 m x 3.07 m |
| Main Level | Living Room | 4.82 m | 3.81 m | 4.82 m x 3.81 m |
| Main Level | Kitchen | 5.51 m | 4.97 m | 5.51 m x 4.97 m |
| Main Level | Dining Room | 5.58 m | 3.96 m | 5.58 m x 3.96 m |
| Main Level | Primary Bedroom | 3.68 m | 3.65 m | 3.68 m x 3.65 m |
| Main Level | Bedroom | 3.65 m | 2.43 m | 3.65 m x 2.43 m |
| Main Level | Bathroom | 3.65 m | 1.57 m | 3.65 m x 1.57 m |

(613) 755-2278
(613) 755-2279
(613) 755-2278
(613) 755-2279
Contact us for more information
613-769-1516
Text is preferred - we text back quickly!
613-795-6801
Text is preferred - we text back quickly!