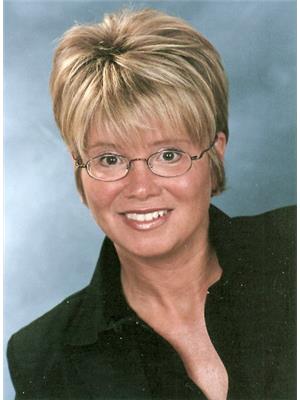Maintenance, Water, Insurance, Common Area Maintenance
$584.74 MonthlyRevel in the magnificent views of the Ottawa River and the Gatineau Hills from this stunning home! Ideally situated in Carlingwood, steps to transit and Carlingwood Mall, Near Ottawa River, NCC pathways, Andrew Hayden Park, restaurants and shops. Beautifully renovated throughout with the utmost attention to detail in 2024. Exceptionally spacious 2 bed room. 2 bath room apartment. Open concept Living room and Dining room. Master bedroom with ensuite bath and walk through closet. Second bedroom opens onto the Solarium. In-suite laundry. Amenities include heated outdoor pool, rooftop garden area, fitness room, guest suite and event room. Ideal for Retirees or downsizers. Welcome home to freedom and a carefree lifestyle! (id:49993)
| MLS® Number | X11925315 |
| Property Type | Single Family |
| Community Name | 5103 - Carlingwood |
| Community Features | Pet Restrictions |
| Equipment Type | Water Heater - Electric |
| Features | Wheelchair Access, Carpet Free, In Suite Laundry |
| Parking Space Total | 1 |
| Rental Equipment Type | Water Heater - Electric |
| Bathroom Total | 2 |
| Bedrooms Above Ground | 2 |
| Bedrooms Total | 2 |
| Appliances | Intercom, Garage Door Opener Remote(s) |
| Cooling Type | Central Air Conditioning |
| Exterior Finish | Brick |
| Heating Fuel | Electric |
| Heating Type | Baseboard Heaters |
| Size Interior | 1,000 - 1,199 Ft2 |
| Type | Apartment |
| Underground | |
| Covered |
| Acreage | No |
| Zoning Description | Residential Condo |
| Level | Type | Length | Width | Dimensions |
|---|---|---|---|---|
| Main Level | Kitchen | 3.048 m | 2.413 m | 3.048 m x 2.413 m |
| Main Level | Foyer | 2.743 m | 1.524 m | 2.743 m x 1.524 m |
| Main Level | Sunroom | 3.734 m | 2.134 m | 3.734 m x 2.134 m |
| Main Level | Laundry Room | 1.905 m | 1.524 m | 1.905 m x 1.524 m |
| Main Level | Bedroom | 4.267 m | 3.048 m | 4.267 m x 3.048 m |
| Main Level | Bedroom 2 | 4.267 m | 3.1 m | 4.267 m x 3.1 m |
| Main Level | Bathroom | 3.15 m | 1.5 m | 3.15 m x 1.5 m |
| Main Level | Bathroom | 2.134 m | 1.473 m | 2.134 m x 1.473 m |
| Main Level | Dining Room | 3.658 m | 2.134 m | 3.658 m x 2.134 m |
| Main Level | Living Room | 4.47 m | 3.658 m | 4.47 m x 3.658 m |
| Main Level | Utility Room | 3.048 m | 1.22 m | 3.048 m x 1.22 m |
| Main Level | Other | 2.108 m | 1.27 m | 2.108 m x 1.27 m |
https://www.realtor.ca/real-estate/27806114/609-2019-carling-avenue-ottawa-5103-carlingwood

(613) 369-5199
(416) 391-0013

(613) 369-5199
(416) 391-0013
Contact us for more information
613-769-1516
Text is preferred - we text back quickly!
613-795-6801
Text is preferred - we text back quickly!