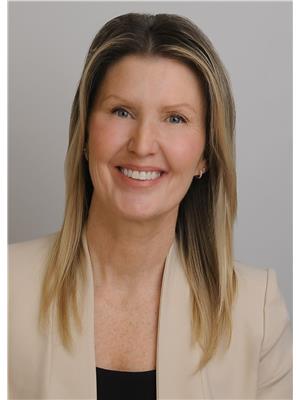Welcome to this exquisite home feat. a stunning blend of stone, brick & siding w/ spacious covered front porch perfect for relaxation. Enjoy an outdoor oasis w/ fenced rear yard & large deck, ideal for entertaining. Inside, find three large beds + three baths, incl a luxurious 5-pc ensuite w/ glass walk-in shower, double vanity & extra storage, while a second-floor laundry center adds appeal & convenience. Impressive finishes include hardwood floors on both levels & open concept main floor w/ 9’ ceilings. Expansive entry foyer w/ soaring 10’ ceilings enhances the elegance, while a bright den—also w/ 10’ ceilings—provides an ideal home office. A timeless white kitchen feat.breakfast bar & designer backsplash flows into a cozy living room w/ gas fireplace & custom wood shelving. Located on a quiet, family-friendly street, you’re surrounded by charming streetscapes, scenic trails & picturesque waterfront, making this home truly unique in the Ottawa Valley. (id:49993)
| MLS® Number | 1415894 |
| Property Type | Single Family |
| Neigbourhood | Carleton Landing |
| AmenitiesNearBy | Recreation Nearby, Shopping, Water Nearby |
| CommunityFeatures | Family Oriented |
| ParkingSpaceTotal | 3 |
| Structure | Deck |
| BathroomTotal | 3 |
| BedroomsAboveGround | 3 |
| BedroomsTotal | 3 |
| Appliances | Refrigerator, Dishwasher, Dryer, Microwave Range Hood Combo, Stove, Washer, Alarm System |
| BasementDevelopment | Unfinished |
| BasementType | Full (unfinished) |
| ConstructedDate | 2021 |
| ConstructionStyleAttachment | Detached |
| CoolingType | Central Air Conditioning, Air Exchanger |
| ExteriorFinish | Stone, Brick, Siding |
| FireplacePresent | Yes |
| FireplaceTotal | 1 |
| FlooringType | Hardwood |
| FoundationType | Poured Concrete |
| HalfBathTotal | 1 |
| HeatingFuel | Natural Gas |
| HeatingType | Forced Air |
| StoriesTotal | 2 |
| Type | House |
| UtilityWater | Municipal Water |
| Attached Garage |
| Acreage | No |
| FenceType | Fenced Yard |
| LandAmenities | Recreation Nearby, Shopping, Water Nearby |
| Sewer | Municipal Sewage System |
| SizeDepth | 100 Ft |
| SizeFrontage | 35 Ft ,1 In |
| SizeIrregular | 35.1 Ft X 100 Ft |
| SizeTotalText | 35.1 Ft X 100 Ft |
| ZoningDescription | Rd |
| Level | Type | Length | Width | Dimensions |
|---|---|---|---|---|
| Second Level | Primary Bedroom | 15'9" x 14'1" | ||
| Second Level | 5pc Ensuite Bath | 9'10" x 8'7" | ||
| Second Level | Bedroom | 16'1" x 14'7" | ||
| Second Level | Bedroom | 10'1" x 10'0" | ||
| Second Level | 4pc Bathroom | 7'7" x 7'6" | ||
| Second Level | Laundry Room | Measurements not available | ||
| Basement | Recreation Room | Measurements not available | ||
| Main Level | Foyer | 12'0" x 5'8" | ||
| Main Level | Office | 9'5" x 9'3" | ||
| Main Level | 2pc Bathroom | Measurements not available | ||
| Main Level | Kitchen | 17'2" x 11'2" | ||
| Main Level | Eating Area | Measurements not available | ||
| Main Level | Living Room/fireplace | 15'0" x 14'10" |
https://www.realtor.ca/real-estate/27534195/59-robertson-lane-carleton-place-carleton-landing


(613) 592-6400
(613) 592-4945
www.teamrealty.ca


(613) 592-6400
(613) 592-4945
www.teamrealty.ca


(613) 592-6400
(613) 592-4945
www.teamrealty.ca
Contact us for more information
613-769-1516
Text is preferred - we text back quickly!
613-795-6801
Text is preferred - we text back quickly!