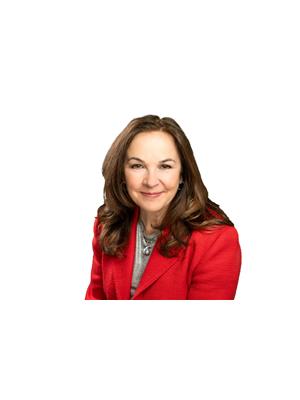Opportunity knocks! End unit townhome, backing onto mature greenspace w/no rear neighbours & lovely views. With a little bit of TLC this 3 bedroom, 2.5 bath in popular Bridlewood could be your new home. Site finished hardwood & tile on the main level, w/gas fireplace, large windows, an eat-in kitchen overlooks the deck & trees + a separate dining area. Additional features include a large east facing deck, ideal for morning coffee, an attached garage + ample parking for 2 in the driveway. The primary bedroom has both a full ensuite & walk-in closet, w/2 other bedrooms separated by a few steps. Well situated w/transit, shopping, eateries, schools & walking paths close by. The lower level offers a family room & ample storage. Property taxes calculated using COO Tax Estimator. 24 hours irrevocable required on all offers. (id:49993)
2:00 pm
Ends at:4:00 pm
| MLS® Number | 1417432 |
| Property Type | Single Family |
| Neigbourhood | Bridlewood |
| AmenitiesNearBy | Public Transit, Recreation Nearby, Shopping |
| CommunityFeatures | Family Oriented |
| Easement | Right Of Way |
| Features | Automatic Garage Door Opener |
| ParkingSpaceTotal | 3 |
| Structure | Deck |
| BathroomTotal | 3 |
| BedroomsAboveGround | 3 |
| BedroomsTotal | 3 |
| Appliances | Refrigerator, Dishwasher, Dryer, Hood Fan, Stove, Washer, Blinds |
| BasementDevelopment | Partially Finished |
| BasementType | Full (partially Finished) |
| ConstructedDate | 1992 |
| ConstructionMaterial | Wood Frame |
| CoolingType | Central Air Conditioning |
| ExteriorFinish | Brick, Siding |
| FireplacePresent | Yes |
| FireplaceTotal | 1 |
| Fixture | Ceiling Fans |
| FlooringType | Wall-to-wall Carpet, Hardwood, Tile |
| FoundationType | Poured Concrete |
| HalfBathTotal | 1 |
| HeatingFuel | Natural Gas |
| HeatingType | Forced Air |
| StoriesTotal | 2 |
| Type | Row / Townhouse |
| UtilityWater | Municipal Water |
| Attached Garage |
| Acreage | No |
| LandAmenities | Public Transit, Recreation Nearby, Shopping |
| LandscapeFeatures | Landscaped |
| Sewer | Municipal Sewage System |
| SizeDepth | 105 Ft ,3 In |
| SizeFrontage | 16 Ft ,10 In |
| SizeIrregular | 16.83 Ft X 105.24 Ft (irregular Lot) |
| SizeTotalText | 16.83 Ft X 105.24 Ft (irregular Lot) |
| ZoningDescription | R3x |
| Level | Type | Length | Width | Dimensions |
|---|---|---|---|---|
| Second Level | Primary Bedroom | 19'7" x 12'8" | ||
| Second Level | 4pc Ensuite Bath | 10'0" x 6'0" | ||
| Second Level | Other | 9'5" x 6'4" | ||
| Second Level | Bedroom | 15'7" x 11'8" | ||
| Second Level | Bedroom | 14'5" x 10'6" | ||
| Second Level | Full Bathroom | 9'8" x 5'9" | ||
| Basement | Storage | 27'0" x 8'0" | ||
| Basement | Utility Room | 18'5" x 9'3" | ||
| Basement | Family Room | 25'0" x 17'4" | ||
| Main Level | Foyer | 15'2" x 6'3" | ||
| Main Level | Living Room | 16'5" x 12'4" | ||
| Main Level | Dining Room | 14'2" x 11'9" | ||
| Main Level | Kitchen | 11'0" x 9'7" | ||
| Main Level | Eating Area | 10'3" x 9'8" | ||
| Main Level | 2pc Bathroom | 8'9" x 3'4" |
https://www.realtor.ca/real-estate/27568245/56-furlong-crescent-ottawa-bridlewood


(613) 725-1171
(613) 725-3323
www.teamrealty.ca
Contact us for more information
613-769-1516
Text is preferred - we text back quickly!
613-795-6801
Text is preferred - we text back quickly!