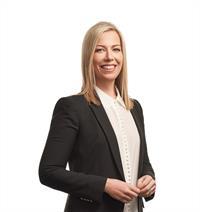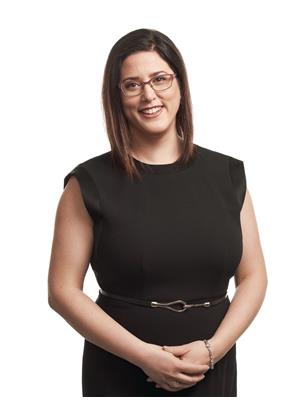Welcome to this beautifully maintained 2-bedroom, 2-bathroom townhome with a loft, nestled in the desirable Riverside South. Perfectly designed for modern living, this home boasts a blend of comfort, style, and practicality. Step inside to a welcoming tiled foyer that seamlessly transitions into the freshly painted, open-concept main level. Hardwood floors extend through the dining and living areas, creating a warm and inviting space. The eat-in kitchen showcases oak cabinetry, a stylish tiled backsplash, durable tiled flooring, and a gas range. Modern light fixtures and expansive windows bathe the main floor in natural light. The bright, airy living room is enhanced by a soaring vaulted ceiling and a cozy gas fireplace perfect for unwinding after a busy day. Upstairs, newer carpeting spans the second level, adding comfort and warmth. The spacious primary bedroom features a walk-in closet, providing ample storage. The thoughtfully designed main bathroom invites relaxation with its soothing soaker tub, separate shower, and a generous vanity - perfect for creating a spa-like retreat! The versatile loft space provides additional room for an office, play area, or whatever suits your lifestyle. The fully finished basement extends the living space, providing excellent potential for a home theater, gym, or recreation area. Step outside to the fully fenced backyard where you'll enjoy the privacy of no rear neighbours and an extra deep lot providing ample space for outdoor activities and relaxation. Conveniently located near schools, parks, shopping, and all that Riverside South has to offer. This home is also just a stone's throw from Vimy Bridge, providing easy access to Barrhaven's amenities. Come and see what 558 Wild Shore Crescent has to offer and book a showing today! **** EXTRAS **** Year Built - 2001 (id:49993)
| MLS® Number | X11915065 |
| Property Type | Single Family |
| Community Name | 2602 - Riverside South/Gloucester Glen |
| Parking Space Total | 2 |
| Bathroom Total | 2 |
| Bedrooms Above Ground | 2 |
| Bedrooms Total | 2 |
| Amenities | Fireplace(s) |
| Appliances | Water Heater, Garage Door Opener Remote(s), Dishwasher, Dryer, Hood Fan, Refrigerator, Stove, Washer |
| Basement Development | Finished |
| Basement Type | Full (finished) |
| Construction Style Attachment | Attached |
| Cooling Type | Central Air Conditioning |
| Exterior Finish | Brick, Vinyl Siding |
| Fireplace Present | Yes |
| Fireplace Total | 1 |
| Foundation Type | Poured Concrete |
| Half Bath Total | 1 |
| Heating Fuel | Natural Gas |
| Heating Type | Forced Air |
| Stories Total | 2 |
| Type | Row / Townhouse |
| Utility Water | Municipal Water |
| Attached Garage | |
| Inside Entry |
| Acreage | No |
| Sewer | Sanitary Sewer |
| Size Depth | 121 Ft ,3 In |
| Size Frontage | 19 Ft ,11 In |
| Size Irregular | 19.99 X 121.26 Ft |
| Size Total Text | 19.99 X 121.26 Ft |
| Level | Type | Length | Width | Dimensions |
|---|---|---|---|---|
| Second Level | Primary Bedroom | 1.374 m | 1.508 m | 1.374 m x 1.508 m |
| Second Level | Bedroom | 2.618 m | 3.102 m | 2.618 m x 3.102 m |
| Second Level | Bathroom | 2.732 m | 3.076 m | 2.732 m x 3.076 m |
| Second Level | Loft | 3.167 m | 2.518 m | 3.167 m x 2.518 m |
| Lower Level | Recreational, Games Room | 7.2 m | 3.568 m | 7.2 m x 3.568 m |
| Main Level | Kitchen | 3.02 m | 3.069 m | 3.02 m x 3.069 m |
| Main Level | Eating Area | 2.124 m | 2.409 m | 2.124 m x 2.409 m |
| Main Level | Dining Room | 3.343 m | 3.28 m | 3.343 m x 3.28 m |
| Main Level | Living Room | 4.103 m | 3.759 m | 4.103 m x 3.759 m |
| Main Level | Bathroom | 1.374 m | 1.508 m | 1.374 m x 1.508 m |


(613) 725-1171
(613) 725-3323


(613) 725-1171
(613) 725-3323
Contact us for more information
613-769-1516
Text is preferred - we text back quickly!
613-795-6801
Text is preferred - we text back quickly!