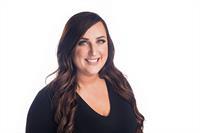Welcome to this beautifully appointed bungalow in South Point, nestled in a charming community with nearby trails and convenient family amenities in Smiths Falls. The 'Benton' Model by Mackie Homes offers approximately 1,978 sq ft of above-ground living space, quality craftsmanship, and an elegant design throughout. This home features three bedrooms, two bathrooms, and an open-concept layout filled with natural light. The kitchen boasts ample storage, stone countertops, a pantry, and a spacious island with room for casual seating. Open sightlines flow into the dining room and great room, which includes a natural gas fireplace and access to the rear porch and backyard. Additional highlights include a family entrance/laundry room with interior access to the three-car garage. The primary bedroom offers a walk-in closet and a luxurious 5-piece ensuite with a separate shower, a soaker tub, and a dual-sink vanity. (id:49993)
| MLS® Number | X11892149 |
| Property Type | Single Family |
| Community Name | 820 - Rideau Lakes (South Elmsley) Twp |
| Features | Irregular Lot Size |
| Parking Space Total | 5 |
| Bathroom Total | 2 |
| Bedrooms Above Ground | 3 |
| Bedrooms Total | 3 |
| Amenities | Fireplace(s) |
| Architectural Style | Bungalow |
| Basement Development | Unfinished |
| Basement Type | Full (unfinished) |
| Construction Style Attachment | Detached |
| Cooling Type | Central Air Conditioning |
| Exterior Finish | Vinyl Siding, Stone |
| Fireplace Present | Yes |
| Foundation Type | Poured Concrete |
| Heating Fuel | Natural Gas |
| Heating Type | Forced Air |
| Stories Total | 1 |
| Size Interior | 1,500 - 2,000 Ft2 |
| Type | House |
| Attached Garage | |
| Inside Entry |
| Acreage | No |
| Sewer | Septic System |
| Size Depth | 331 Ft ,10 In |
| Size Frontage | 145 Ft ,6 In |
| Size Irregular | 145.5 X 331.9 Ft |
| Size Total Text | 145.5 X 331.9 Ft |
| Level | Type | Length | Width | Dimensions |
|---|---|---|---|---|
| Main Level | Dining Room | 4.2 m | 3.3 m | 4.2 m x 3.3 m |
| Main Level | Great Room | 4.9 m | 5.5 m | 4.9 m x 5.5 m |
| Main Level | Kitchen | 4.5 m | 5 m | 4.5 m x 5 m |
| Main Level | Primary Bedroom | 4.2 m | 4.7 m | 4.2 m x 4.7 m |
| Main Level | Bedroom 2 | 3.3 m | 3.3 m | 3.3 m x 3.3 m |
| Main Level | Bedroom 3 | 3.3 m | 3.3 m | 3.3 m x 3.3 m |
| Main Level | Laundry Room | 2.6 m | 3.3 m | 2.6 m x 3.3 m |
| Other | Foyer | 2.7 m | 2.1 m | 2.7 m x 2.1 m |


(613) 692-3567
(613) 209-7226
www.teamrealty.ca/


(613) 692-3567
(613) 209-7226
www.teamrealty.ca/
Contact us for more information
613-769-1516
Text is preferred - we text back quickly!
613-795-6801
Text is preferred - we text back quickly!