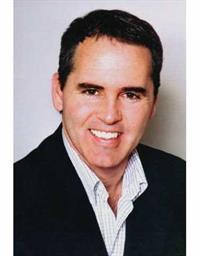Totally Renovated and Re-designed 4 Bedrm, 4 Bathrm Corner unit freehold townhome in Westboro. This unit was renovated back to the studs. The result is a completely renovated unit with a magnificent eat-in kitchen with walk-in pantry, gorgeous quartz counters, a huge island, modern cabinetry and stainless steel appliances including a 5 burner gas stove. The large eating area opens to the spacious deck overlooking the private rear yard. Gorgeous hardwood floors are found throughout including two new hardwood stairs cases. The large great room features a brick faced gas fireplace. and can easily accommodate a dining area and seating area. This level (2nd floor) is completed with a convenient 2 pc bathroom. Upstairs (3rd level) are the three large bedroom, with 2 renovated full bathrooms. The primary bedroom features a lovely renovated 3 pc ensuite bathroom and a walk-in closet. The main level offers the potential for a rental suite/nanny/in-law suite as this level contains a 4th bedroom with a 3 pc ensuite bathroom, walk-in closet and space for a kitchenette. The laundry and furnace/utility rooms are located on this ground floor level. There are 2 parking spaces included with this unit, 1 in the garage and one direct in front of the garage. The backyard is lovely, fenced and private. There are not condo fees. The roof was recently redone. This unit has been completely renovated and is like a new unit. (id:49993)
| MLS® Number | X11907135 |
| Property Type | Single Family |
| Community Name | 5003 - Westboro/Hampton Park |
| Amenities Near By | Public Transit |
| Features | Lane |
| Parking Space Total | 2 |
| Structure | Deck |
| Bathroom Total | 4 |
| Bedrooms Above Ground | 4 |
| Bedrooms Total | 4 |
| Amenities | Fireplace(s) |
| Appliances | Water Heater |
| Construction Style Attachment | Attached |
| Cooling Type | Central Air Conditioning |
| Exterior Finish | Brick |
| Fireplace Present | Yes |
| Fireplace Total | 1 |
| Flooring Type | Hardwood |
| Foundation Type | Poured Concrete |
| Half Bath Total | 1 |
| Heating Fuel | Natural Gas |
| Heating Type | Forced Air |
| Stories Total | 3 |
| Size Interior | 1,500 - 2,000 Ft2 |
| Type | Row / Townhouse |
| Utility Water | Municipal Water |
| Attached Garage |
| Acreage | No |
| Land Amenities | Public Transit |
| Sewer | Sanitary Sewer |
| Size Depth | 57 Ft ,8 In |
| Size Frontage | 26 Ft ,8 In |
| Size Irregular | 26.7 X 57.7 Ft |
| Size Total Text | 26.7 X 57.7 Ft |
| Level | Type | Length | Width | Dimensions |
|---|---|---|---|---|
| Second Level | Kitchen | 4.17 m | 3.04 m | 4.17 m x 3.04 m |
| Second Level | Dining Room | 3.42 m | 3.37 m | 3.42 m x 3.37 m |
| Second Level | Living Room | 6.41 m | 3.51 m | 6.41 m x 3.51 m |
| Second Level | Bathroom | 1.6 m | 1.47 m | 1.6 m x 1.47 m |
| Third Level | Bathroom | 2.48 m | 2.42 m | 2.48 m x 2.42 m |
| Third Level | Bathroom | 2.28 m | 1.68 m | 2.28 m x 1.68 m |
| Third Level | Primary Bedroom | 3.97 m | 3.8 m | 3.97 m x 3.8 m |
| Third Level | Bedroom 3 | 3.95 m | 2.92 m | 3.95 m x 2.92 m |
| Third Level | Bedroom 4 | 3.94 m | 2.79 m | 3.94 m x 2.79 m |
| Ground Level | Bedroom | 4.19 m | 3.34 m | 4.19 m x 3.34 m |
| Ground Level | Bathroom | 2.05 m | 1.91 m | 2.05 m x 1.91 m |
| Ground Level | Laundry Room | 1.85 m | 1.93 m | 1.85 m x 1.93 m |
| Cable | Installed |
| Sewer | Installed |
https://www.realtor.ca/real-estate/27766506/529-churchill-avenue-n-ottawa-5003-westborohampton-park

(855) 728-9846
(705) 726-9243

(855) 728-9846
(705) 726-9243
Contact us for more information
613-769-1516
Text is preferred - we text back quickly!
613-795-6801
Text is preferred - we text back quickly!