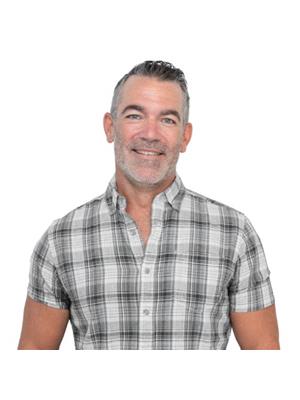Welcome to your perfect retreat in Kingston’s desirable Auden Park! This 3-bed, 2-bath gem sits on a spectacular pie-shaped lot, backing onto a ravine with a creek, mature trees, and no rear neighbours—a true backyard oasis! Start your mornings with sunshine on the east-facing, low-maintenance composite deck, or relax in the adjoining hot tub. Inside, the home is full of updates: roof, windows, attic insulation, HRV, and upgraded electrical panel, all meticulously maintained. Nestled in a family-friendly neighbourhood with schools, parks, shopping, and all amenities just around the corner, this is the perfect place to call home. Don't miss out on this unique property! UPGRADES: Upgraded roof vents 2022; Attic insulation to R60; Upgraded kitchen 2018; Sewer backflow valve 2017; HRV 2014; Windows 2017; Front door 2017. (id:49993)
| MLS® Number | 1416544 |
| Property Type | Single Family |
| Neigbourhood | Auden Park |
| AmenitiesNearBy | Recreation Nearby, Shopping |
| Features | Park Setting, Ravine |
| ParkingSpaceTotal | 4 |
| RoadType | Paved Road |
| StorageType | Storage Shed |
| BathroomTotal | 2 |
| BedroomsAboveGround | 3 |
| BedroomsTotal | 3 |
| Appliances | Refrigerator, Dishwasher, Freezer, Microwave Range Hood Combo, Stove, Hot Tub, Blinds |
| ArchitecturalStyle | Bungalow |
| BasementDevelopment | Partially Finished |
| BasementType | Full (partially Finished) |
| ConstructedDate | 1977 |
| ConstructionStyleAttachment | Detached |
| CoolingType | Central Air Conditioning, Air Exchanger |
| ExteriorFinish | Brick, Siding, Vinyl |
| Fixture | Ceiling Fans |
| FlooringType | Wall-to-wall Carpet, Hardwood, Ceramic |
| FoundationType | Block |
| HeatingFuel | Natural Gas |
| HeatingType | Forced Air |
| StoriesTotal | 1 |
| Type | House |
| UtilityWater | Municipal Water |
| Surfaced |
| Acreage | No |
| FenceType | Fenced Yard |
| LandAmenities | Recreation Nearby, Shopping |
| Sewer | Municipal Sewage System |
| SizeDepth | 136 Ft ,4 In |
| SizeFrontage | 42 Ft ,11 In |
| SizeIrregular | 42.88 Ft X 136.3 Ft (irregular Lot) |
| SizeTotalText | 42.88 Ft X 136.3 Ft (irregular Lot) |
| ZoningDescription | Residential |
| Level | Type | Length | Width | Dimensions |
|---|---|---|---|---|
| Basement | Recreation Room | 21'0" x 24'0" | ||
| Main Level | 4pc Bathroom | 5'0" x 9'3" | ||
| Main Level | Primary Bedroom | 10'3" x 11'4" | ||
| Main Level | Bedroom | 9'0" x 11'8" | ||
| Main Level | Bedroom | 9'0" x 9'0" | ||
| Main Level | Living Room | 11'9" x 15'7" | ||
| Main Level | Dining Room | 8'5" x 10'3" | ||
| Main Level | Kitchen | 11'4" x 11'9" |
https://www.realtor.ca/real-estate/27541056/468-canterbury-crescent-kingston-auden-park


(613) 692-3567
(613) 209-7226
www.teamrealty.ca/
Contact us for more information
613-769-1516
Text is preferred - we text back quickly!
613-795-6801
Text is preferred - we text back quickly!