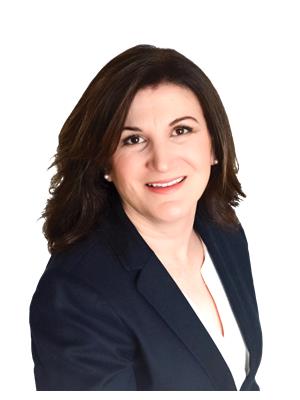Luxurious 4-Bedroom Magnolia Model with INGROUND POOl backyard oasis at Pathways! Welcome to 4525 Kelly Farm Drive! Nestled in the sought-after Findlay Creek neighborhood, this thoughtfully designed and fully upgraded signature home by eQ Homes is perfect for the growing family featuring 4 spacious bedrooms and 4 well-appointed bathrooms, ensuring comfort and convenience for every household member. Step into a sun-filled open-concept living/dining space featuring a signature kitchen thats a chef's dream, complete with top-of-the-line finishes, quartz countertops, and a breakfast area perfect for casual dining. The inviting layout with gas fireplace & pot lights throughout flows seamlessly, making it ideal for entertaining and everyday living. Elevate your living experience with a versatile office/reading nook leading to a spacious family/bonus room that can easily be converted into an additional bedroom. The primary bedroom is a retreat of its own, offering an ensuite and a walk-in closet. Two additional well-sized bedrooms, a secondary bathroom, and a conveniently located laundry room complete this level, catering to your family's every need. The fully finished basement offers even more living space with a family/recreation room, a huge bedroom with a large walk-in closet, another full bathroom, and two ample storage areas. Step outside to your own private paradise! The beautifully landscaped fenced backyard features a composite durable deck, a gazebo, pergola, hot tub, and inground pool, creating the ultimate space for relaxation and entertainment. Additional Features: Whole-home Generac for peace of mind. NG heater in the garage for added comfort. This home truly has it all! Nothing about this property will disappoint. A vibrant new community with parks, schools, LRT nearby and an abundance of amenities to enrich your every day. Be our guest and book your viewing today to experience this exceptional Findlay Creek gem firsthand! (id:49993)
| MLS® Number | X11925726 |
| Property Type | Single Family |
| Community Name | 2605 - Blossom Park/Kemp Park/Findlay Creek |
| Amenities Near By | Park, Public Transit, Schools |
| Equipment Type | Water Heater - Tankless |
| Features | Guest Suite, In-law Suite |
| Parking Space Total | 5 |
| Pool Type | Inground Pool |
| Rental Equipment Type | Water Heater - Tankless |
| Structure | Deck, Patio(s), Shed |
| Bathroom Total | 4 |
| Bedrooms Above Ground | 3 |
| Bedrooms Below Ground | 1 |
| Bedrooms Total | 4 |
| Amenities | Fireplace(s) |
| Appliances | Hot Tub, Garage Door Opener Remote(s), Water Heater - Tankless, Water Meter, Blinds, Dishwasher, Dryer, Garage Door Opener, Microwave, Refrigerator, Stove, Washer |
| Basement Development | Finished |
| Basement Type | Full (finished) |
| Construction Style Attachment | Detached |
| Cooling Type | Central Air Conditioning, Air Exchanger |
| Exterior Finish | Brick, Vinyl Siding |
| Fire Protection | Security System, Smoke Detectors |
| Fireplace Present | Yes |
| Fireplace Total | 1 |
| Foundation Type | Poured Concrete |
| Half Bath Total | 1 |
| Heating Fuel | Natural Gas |
| Heating Type | Forced Air |
| Stories Total | 2 |
| Size Interior | 2,500 - 3,000 Ft2 |
| Type | House |
| Utility Power | Generator |
| Utility Water | Municipal Water |
| Attached Garage | |
| Inside Entry |
| Acreage | No |
| Fence Type | Fenced Yard |
| Land Amenities | Park, Public Transit, Schools |
| Landscape Features | Landscaped, Lawn Sprinkler |
| Sewer | Sanitary Sewer |
| Size Depth | 104 Ft ,10 In |
| Size Frontage | 44 Ft ,2 In |
| Size Irregular | 44.2 X 104.9 Ft |
| Size Total Text | 44.2 X 104.9 Ft |
| Level | Type | Length | Width | Dimensions |
|---|---|---|---|---|
| Second Level | Family Room | 3.75 m | 4.85 m | 3.75 m x 4.85 m |
| Basement | Recreational, Games Room | 5.3 m | 3.6 m | 5.3 m x 3.6 m |
| Basement | Bathroom | 2.7 m | 1.6 m | 2.7 m x 1.6 m |
| Basement | Bedroom | 4.7 m | 3.4 m | 4.7 m x 3.4 m |
| Main Level | Dining Room | 8.99 m | 7.56 m | 8.99 m x 7.56 m |
| Main Level | Eating Area | 2.77 m | 1.55 m | 2.77 m x 1.55 m |
| Main Level | Kitchen | 5.24 m | 3.66 m | 5.24 m x 3.66 m |
| Upper Level | Bathroom | 2.7 m | 1.5 m | 2.7 m x 1.5 m |
| Upper Level | Primary Bedroom | 9.78 m | 6.72 m | 9.78 m x 6.72 m |
| Upper Level | Bedroom 2 | 3.05 m | 3.14 m | 3.05 m x 3.14 m |
| Upper Level | Bedroom 3 | 3.55 m | 3.47 m | 3.55 m x 3.47 m |








(613) 590-3000
(613) 590-3050
www.hallmarkottawa.com/
Contact us for more information
613-769-1516
Text is preferred - we text back quickly!
613-795-6801
Text is preferred - we text back quickly!