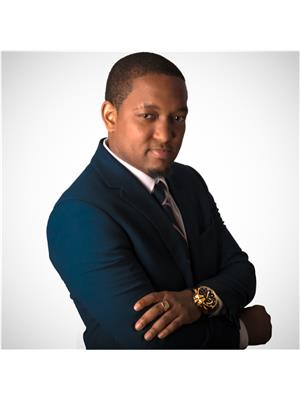Welcome to 449 Yves Street! This cozy home, situated in a quiet neighbourhood in Rockland, would make the perfect place to call home. The open-concept main floor boasts laminate flooring and a bright kitchen with a breakfast nook and all new appliances. On the second floor, there are 2 Generous sized bedrooms and a full bath complete with a standup glass shower and a beautiful whirlpool tub. The fully finished basement features brand new laminate flooring, a built-in Murphy bed, and a spacious half bathroom. The over sized back yard comes with a large deck and tons of green space for the kids to run around and enjoy. Also, perfect for entertaining!*New kitchen appliances (2021), Basement floor (2022), All new windows (2021)* (id:49993)
| MLS® Number | 1389906 |
| Property Type | Single Family |
| Neigbourhood | CLARENCE ROCKLAND |
| AmenitiesNearBy | Recreation Nearby, Shopping |
| CommunicationType | Cable Internet Access |
| CommunityFeatures | Family Oriented |
| ParkingSpaceTotal | 3 |
| StorageType | Storage Shed |
| BathroomTotal | 2 |
| BedroomsAboveGround | 2 |
| BedroomsTotal | 2 |
| Amenities | Laundry - In Suite |
| Appliances | Refrigerator, Dishwasher, Dryer, Microwave, Stove, Washer |
| BasementDevelopment | Finished |
| BasementType | Full (finished) |
| ConstructedDate | 1989 |
| ConstructionStyleAttachment | Detached |
| CoolingType | Window Air Conditioner |
| ExteriorFinish | Brick, Vinyl |
| FlooringType | Laminate, Tile |
| HalfBathTotal | 1 |
| HeatingFuel | Electric |
| HeatingType | Baseboard Heaters |
| StoriesTotal | 2 |
| Type | House |
| UtilityWater | Municipal Water |
| Attached Garage |
| Acreage | No |
| FenceType | Fenced Yard |
| LandAmenities | Recreation Nearby, Shopping |
| Sewer | Municipal Sewage System |
| SizeDepth | 99 Ft ,11 In |
| SizeFrontage | 50 Ft |
| SizeIrregular | 49.96 Ft X 99.92 Ft |
| SizeTotalText | 49.96 Ft X 99.92 Ft |
| ZoningDescription | Residential |
| Level | Type | Length | Width | Dimensions |
|---|---|---|---|---|
| Second Level | Primary Bedroom | 14'1" x 10'1" | ||
| Second Level | Bedroom | 9'11" x 8'0" | ||
| Second Level | Full Bathroom | 10'5" x 10'0" | ||
| Basement | Recreation Room | Measurements not available | ||
| Basement | Laundry Room | Measurements not available | ||
| Main Level | Kitchen | 15'5" x 9'5" | ||
| Main Level | Living Room | 13'5" x 8'0" | ||
| Main Level | Dining Room | 10'0" x 8'5" |
| Fully serviced | Available |
https://www.realtor.ca/real-estate/26902210/449-yves-street-clarence-rockland-clarence-rockland

(866) 530-7737
(647) 849-3180
www.exprealty.ca

(866) 530-7737
(647) 849-3180
Contact us for more information
613-769-1516
Text is preferred - we text back quickly!
613-795-6801
Text is preferred - we text back quickly!