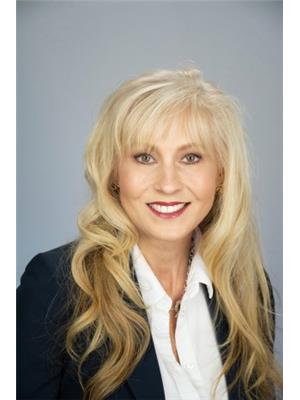Located in the west end of Brockville is this meticulously cared for & well-designed bungalow. Whether you enter through the double attached garage or front door you will be greeted with the warm feeling of home. Everything you need & more all on one level including open concept living/dining room, spacious kitchen with ample counter space & cabinetry as well as bright eating area with patio door to deck & leading to the family room – the perfect spot to enjoy downtime with loved ones. Follow the L-shaped hallway & you will find 3 bedrooms – including primary suite with walk-in closet & 3 piece ensuite. A full main bathroom & two piece powder room make this level complete. The unfinished basement provides a wonderful opportunity to use your imagination & turn it into the perfect space for you & your family to enjoy! Located within a short walk or drive to Brockville Arts Centre, Country Club, St Lawrence Park & the always famous, Brock Trail! Book a viewing now before it’s too late! (id:49993)
| MLS® Number | 1386583 |
| Property Type | Single Family |
| Neigbourhood | WEST END |
| AmenitiesNearBy | Golf Nearby, Public Transit, Recreation Nearby |
| CommunityFeatures | Family Oriented |
| ParkingSpaceTotal | 4 |
| Structure | Deck |
| BathroomTotal | 3 |
| BedroomsAboveGround | 3 |
| BedroomsTotal | 3 |
| Appliances | Refrigerator, Dryer, Hood Fan, Stove, Washer |
| ArchitecturalStyle | Bungalow |
| BasementDevelopment | Unfinished |
| BasementType | Full (unfinished) |
| ConstructedDate | 1993 |
| ConstructionStyleAttachment | Detached |
| CoolingType | Central Air Conditioning |
| ExteriorFinish | Brick, Siding |
| Fixture | Ceiling Fans |
| FlooringType | Wall-to-wall Carpet, Tile |
| FoundationType | Block |
| HalfBathTotal | 1 |
| HeatingFuel | Natural Gas |
| HeatingType | Forced Air |
| StoriesTotal | 1 |
| Type | House |
| UtilityWater | Municipal Water |
| Attached Garage | |
| Surfaced |
| Acreage | No |
| LandAmenities | Golf Nearby, Public Transit, Recreation Nearby |
| Sewer | Municipal Sewage System |
| SizeDepth | 117 Ft ,3 In |
| SizeFrontage | 55 Ft ,9 In |
| SizeIrregular | 55.78 Ft X 117.26 Ft |
| SizeTotalText | 55.78 Ft X 117.26 Ft |
| ZoningDescription | Res |
| Level | Type | Length | Width | Dimensions |
|---|---|---|---|---|
| Basement | Other | 12'4" x 13'6" | ||
| Basement | Other | 35'8" x 39'7" | ||
| Main Level | Foyer | 17'7" x 11'8" | ||
| Main Level | Living Room | 10'11" x 15'6" | ||
| Main Level | Dining Room | 10'11" x 7'0" | ||
| Main Level | Kitchen | 10'11" x 9'0" | ||
| Main Level | Eating Area | 10'11" x 7'6" | ||
| Main Level | Family Room | 12'0" x 13'9" | ||
| Main Level | 4pc Bathroom | 9'2" x 5'2" | ||
| Main Level | 2pc Bathroom | 5'9" x 2'9" | ||
| Main Level | Primary Bedroom | 13'1" x 10'10" | ||
| Main Level | 3pc Ensuite Bath | 7'6" x 5'4" | ||
| Main Level | Bedroom | 9'10" x 11'3" | ||
| Main Level | Bedroom | 9'10" x 11'4" |
https://www.realtor.ca/real-estate/26753699/389-brock-street-brockville-west-end


(613) 258-4900
(613) 215-0882
www.remaxaffiliates.ca
Contact us for more information
613-769-1516
Text is preferred - we text back quickly!
613-795-6801
Text is preferred - we text back quickly!