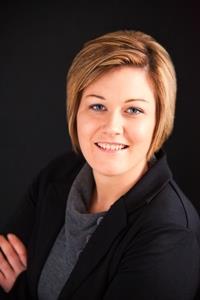Affordable 3 bedroom semi-detached home in village of Wendover. Located on quiet cul-de-sac with municipal water/sewer. Open floor plan on the main level. Plenty of Kitchen cupboards, eating area and large living room. side door that leads to newer deck. Updated bathroom with laundry area. All 3 bedrooms are found in the lower level. Hydro baseboard heating. Tenant pays hydro and is responsible for lawn maintenance and snow removal. No appliances included. A lovely place to call home. (id:49993)
| MLS® Number | 1416907 |
| Property Type | Single Family |
| Neigbourhood | wendover |
| AmenitiesNearBy | Recreation Nearby |
| CommunicationType | Internet Access |
| Features | Cul-de-sac |
| ParkingSpaceTotal | 1 |
| RoadType | Paved Road |
| StorageType | Storage Shed |
| Structure | Deck |
| ViewType | River View |
| BathroomTotal | 1 |
| BedroomsBelowGround | 3 |
| BedroomsTotal | 3 |
| Amenities | Laundry - In Suite |
| ArchitecturalStyle | Raised Ranch |
| BasementDevelopment | Finished |
| BasementType | Full (finished) |
| ConstructedDate | 1991 |
| ConstructionStyleAttachment | Semi-detached |
| CoolingType | None |
| ExteriorFinish | Siding |
| FlooringType | Laminate, Ceramic |
| HeatingFuel | Electric |
| HeatingType | Baseboard Heaters |
| StoriesTotal | 1 |
| Type | House |
| UtilityWater | Municipal Water |
| Surfaced |
| Acreage | No |
| LandAmenities | Recreation Nearby |
| Sewer | Municipal Sewage System |
| SizeDepth | 71 Ft ,4 In |
| SizeFrontage | 113 Ft ,7 In |
| SizeIrregular | 113.55 Ft X 71.36 Ft (irregular Lot) |
| SizeTotalText | 113.55 Ft X 71.36 Ft (irregular Lot) |
| ZoningDescription | Residential |
| Level | Type | Length | Width | Dimensions |
|---|---|---|---|---|
| Lower Level | Primary Bedroom | 14'7" x 12'7" | ||
| Lower Level | Bedroom | 11'2" x 10'8" | ||
| Lower Level | Bedroom | 11'2" x 10'1" | ||
| Main Level | Foyer | Measurements not available | ||
| Main Level | Kitchen | 13'2" x 7'3" | ||
| Main Level | Eating Area | 10'1" x 8'2" | ||
| Main Level | Living Room | 12'7" x 10'8" | ||
| Main Level | Full Bathroom | 10'4" x 7'8" | ||
| Main Level | Laundry Room | Measurements not available |
https://www.realtor.ca/real-estate/27561010/3521-camille-street-wendover-wendover

(866) 530-7737
(647) 849-3180
Contact us for more information
613-769-1516
Text is preferred - we text back quickly!
613-795-6801
Text is preferred - we text back quickly!