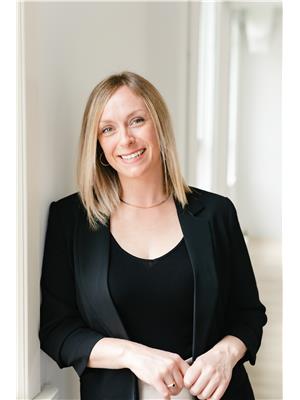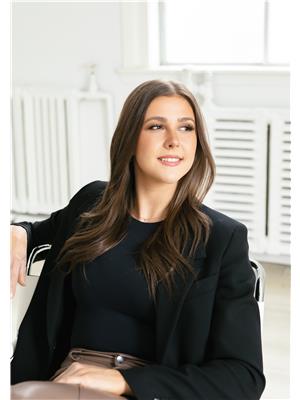Discover your new home in the vibrant community of Blackstone! This spacious townhome boasts over 2,200 sq ft of living space, featuring an open concept main floor with high ceilings and beautiful hardwood flooring. Enjoy a well-appointed kitchen with a large pantry, flowing seamlessly into the bright dining and living areas adorned with oversized windows. The second floor offers a tranquil primary bedroom with a luxurious 5-piece ensuite and a generous walk-in closet, along with two additional bedrooms, a versatile den perfect for a TV room or office, and a laundry room. The finished lower level provides a cozy family room, ideal for play or games, with extra storage in the unfinished area. Outside, the fully fenced oversized yard features a gas BBQ hookup, perfect for entertaining. Conveniently located near schools, shopping, restaurants, and parks, this townhome is the perfect blend of comfort and community. Don’t miss out on this incredible rental opportunity! (id:49993)
| MLS® Number | 1416139 |
| Property Type | Single Family |
| Neigbourhood | Blackstone |
| AmenitiesNearBy | Golf Nearby, Public Transit, Recreation Nearby, Shopping |
| CommunityFeatures | Family Oriented |
| ParkingSpaceTotal | 3 |
| BathroomTotal | 3 |
| BedroomsAboveGround | 3 |
| BedroomsTotal | 3 |
| Amenities | Laundry - In Suite |
| Appliances | Refrigerator, Dishwasher, Dryer, Microwave, Stove, Washer, Blinds |
| BasementDevelopment | Finished |
| BasementType | Full (finished) |
| ConstructedDate | 2016 |
| CoolingType | Central Air Conditioning |
| ExteriorFinish | Brick, Vinyl |
| FlooringType | Wall-to-wall Carpet, Hardwood, Tile |
| HalfBathTotal | 1 |
| HeatingFuel | Natural Gas |
| HeatingType | Forced Air |
| StoriesTotal | 2 |
| Type | Row / Townhouse |
| UtilityWater | Municipal Water |
| Attached Garage |
| AccessType | Highway Access |
| Acreage | No |
| FenceType | Fenced Yard |
| LandAmenities | Golf Nearby, Public Transit, Recreation Nearby, Shopping |
| Sewer | Municipal Sewage System |
| SizeIrregular | * Ft X * Ft |
| SizeTotalText | * Ft X * Ft |
| ZoningDescription | Res |
| Level | Type | Length | Width | Dimensions |
|---|---|---|---|---|
| Second Level | Bedroom | 9'6" x 11'5" | ||
| Second Level | Laundry Room | 5'6" x 5'9" | ||
| Second Level | Primary Bedroom | 14'1" x 12'11" | ||
| Second Level | Bedroom | 10'9" x 13'4" | ||
| Second Level | Other | 5'6" x 6'8" | ||
| Second Level | Full Bathroom | 5'9" x 8'0" | ||
| Second Level | 5pc Ensuite Bath | 9'9" x 9'5" | ||
| Second Level | Den | 14'3" x 11'4" | ||
| Lower Level | Family Room | 18'3" x 19'0" | ||
| Main Level | Foyer | 5'5" x 13'9" | ||
| Main Level | Living Room | 14'1" x 13'1" | ||
| Main Level | Partial Bathroom | 3'2" x 7'1" | ||
| Main Level | Kitchen | 15'1" x 11'8" | ||
| Main Level | Dining Room | 14'3" x 9'3" |
https://www.realtor.ca/real-estate/27547702/335-nonius-street-ottawa-blackstone

(866) 530-7737
(647) 849-3180
www.exprealty.ca

(866) 530-7737
(647) 849-3180
www.exprealty.ca
Contact us for more information
613-769-1516
Text is preferred - we text back quickly!
613-795-6801
Text is preferred - we text back quickly!