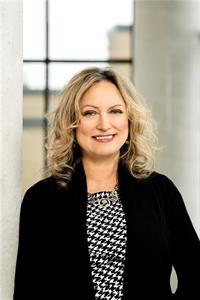Meticulously maintained Alexander bungalow backs onto 3rd hole of the award-winning EQuinelle Golf Course.From the moment you see this home,curb appeal speaks volumes.Entering,you immediately experience the flood of natural light with floor to ceiling windows(12' ceilings). An open concept layout is ideal for entertaining family & friends.A well designed kitchen features a 10' island,quartz counters,marble backsplash,under cabinet lights,induction cooktop,wall oven/microwave & and pantry w/5 drawers.The lvgrm features gas ffp, remote blinds & great views.Primary bdrm has 4pc ensuite,w/quartz counter,raised cabinetry & large walkin. Two spacious bdrms,full bath & laundry rm complete the main level.The attached screened-in-porch is a comfortable retreat for relaxing & entertaining & beyond this is a large composite deck,surrounded by a manicured lawn & easy to maintain shrubs and perennials.The lower level is insulated,drywalled w/electrical & w/large windows ready for your design. (id:49993)
| MLS® Number | 1388179 |
| Property Type | Single Family |
| Neigbourhood | eQuinelle Golf Community |
| AmenitiesNearBy | Golf Nearby, Water Nearby |
| CommunicationType | Internet Access |
| CommunityFeatures | School Bus |
| Easement | Sub Division Covenants |
| Features | Park Setting, Automatic Garage Door Opener |
| ParkingSpaceTotal | 4 |
| Structure | Clubhouse, Deck |
| BathroomTotal | 2 |
| BedroomsAboveGround | 3 |
| BedroomsTotal | 3 |
| Appliances | Refrigerator, Oven - Built-in, Cooktop, Dishwasher, Dryer, Hood Fan, Microwave, Washer, Blinds |
| ArchitecturalStyle | Bungalow |
| BasementDevelopment | Unfinished |
| BasementType | Full (unfinished) |
| ConstructedDate | 2020 |
| ConstructionStyleAttachment | Detached |
| CoolingType | Central Air Conditioning, Air Exchanger |
| ExteriorFinish | Brick, Vinyl |
| FireProtection | Smoke Detectors |
| FireplacePresent | Yes |
| FireplaceTotal | 1 |
| Fixture | Ceiling Fans |
| FlooringType | Wall-to-wall Carpet, Hardwood, Ceramic |
| FoundationType | Poured Concrete |
| HeatingFuel | Natural Gas |
| HeatingType | Forced Air |
| StoriesTotal | 1 |
| Type | House |
| UtilityWater | Municipal Water |
| Attached Garage | |
| Inside Entry | |
| Surfaced |
| Acreage | No |
| LandAmenities | Golf Nearby, Water Nearby |
| LandscapeFeatures | Landscaped |
| Sewer | Municipal Sewage System |
| SizeDepth | 118 Ft ,6 In |
| SizeFrontage | 49 Ft ,11 In |
| SizeIrregular | 49.89 Ft X 118.54 Ft |
| SizeTotalText | 49.89 Ft X 118.54 Ft |
| ZoningDescription | Residential |
| Level | Type | Length | Width | Dimensions |
|---|---|---|---|---|
| Lower Level | Other | Measurements not available | ||
| Main Level | Living Room/fireplace | 15'0" x 14'9" | ||
| Main Level | Dining Room | 11'6" x 11'4" | ||
| Main Level | Kitchen | 17'1" x 8'6" | ||
| Main Level | Primary Bedroom | 15'0" x 12'0" | ||
| Main Level | 4pc Ensuite Bath | 9'1" x 8'3" | ||
| Main Level | Bedroom | 12'4" x 10'0" | ||
| Main Level | Bedroom | 12'4" x 10'0" | ||
| Main Level | 4pc Bathroom | 8'10" x 5'8" | ||
| Main Level | Laundry Room | 9'7" x 6'9" | ||
| Main Level | Porch | 14'0" x 11'6" |
| Fully serviced | Available |
https://www.realtor.ca/real-estate/26801464/326-equinelle-drive-kemptville-equinelle-golf-community


(613) 825-7653
(613) 825-8762
www.teamrealty.ca


(613) 825-7653
(613) 825-8762
www.teamrealty.ca


(613) 825-7653
(613) 825-8762
www.teamrealty.ca
Contact us for more information
613-769-1516
Text is preferred - we text back quickly!
613-795-6801
Text is preferred - we text back quickly!