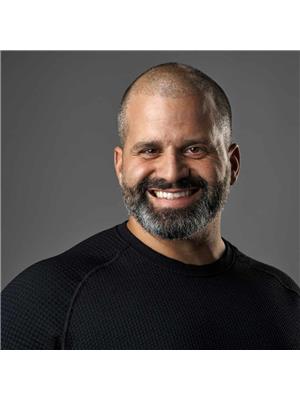Welcome to Les Terrasses Francesca, This Accessable Building has it all! This Huge 2 Bed 2 Bath sanctuary is located in the heart of Manor Park. Currently offering a $2,000 MOVE IN CREDIT! It is a community-focused haven with dedicated onsite staff for your peace of mind and features luxury amenities such as an indoor heated saltwater pool, tenant lounge, fitness facility, party/games room and storage. With options to include heated underground parking. The suite boasts modern elegance and convenience with ensuite laundry, hardwood flooring, stainless steel appliances, and granite countertops. Ideally situated near the Rideau River, Ottawa River, Loblaws, Restaurants and more. With easy convenient access to the Queensway and Ottawa's Downtown Core. You're just minutes from Parliament Hill, Major's Hill Park, and Ottawa-U. Experience elevated living at Les Terrasses Francesca. **** EXTRAS **** Underground parking is included in the rental amount. Application Requirements: Proof of income (3-months of bank statements OR 3 most recent pay stubs, and last NOA). Wheel Chair Accessible Building/Units/Washroom, Lyft for pool. (id:49993)
| MLS® Number | X11885044 |
| Property Type | Single Family |
| Community Name | 3502 - Overbrook/Castle Heights |
| CommunityFeatures | Pet Restrictions, Community Centre |
| Features | Wheelchair Access, Balcony, In Suite Laundry |
| ParkingSpaceTotal | 1 |
| PoolType | Indoor Pool |
| BathroomTotal | 2 |
| BedroomsAboveGround | 2 |
| BedroomsTotal | 2 |
| Amenities | Exercise Centre, Party Room, Recreation Centre, Sauna, Security/concierge |
| Appliances | Dishwasher, Dryer, Microwave, Refrigerator, Stove |
| BasementFeatures | Apartment In Basement |
| BasementType | N/a |
| CoolingType | Central Air Conditioning |
| ExteriorFinish | Concrete |
| FireProtection | Security Guard |
| FoundationType | Concrete |
| HeatingFuel | Natural Gas |
| HeatingType | Forced Air |
| SizeInterior | 1199.9898 - 1398.9887 Sqft |
| Type | Apartment |
| Attached Garage |
| Acreage | No |
| Level | Type | Length | Width | Dimensions |
|---|---|---|---|---|
| Main Level | Bedroom 2 | 4.27 m | 3.35 m | 4.27 m x 3.35 m |
| Main Level | Living Room | 6.4 m | 3.66 m | 6.4 m x 3.66 m |
| Main Level | Kitchen | 2.44 m | 4.88 m | 2.44 m x 4.88 m |
| Main Level | Foyer | Measurements not available | ||
| Main Level | Bathroom | Measurements not available |

(866) 530-7737
(647) 849-3180
www.exprealty.ca/

(866) 530-7737
(647) 849-3180
www.exprealty.ca/
Contact us for more information
613-769-1516
Text is preferred - we text back quickly!
613-795-6801
Text is preferred - we text back quickly!