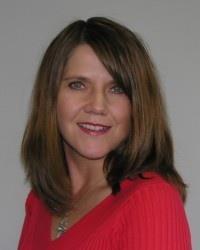Maintenance, Property Management, Waste Removal, Water, Insurance, Other, See Remarks
$410.52 MonthlyWelcome to this affordable, open-concept condominium in lovely Kemptville. This almost 1300 S.F. upper unit offers great space. The large kitchen features pot lights, an island, a pantry, appliances, an eating nook and plenty of cupboards and counter space. The bright living/dining room is spacious and leads to the private balcony overlooking the treed park. The main floor also offers a convenient powder bath. The second level features a good size primary bedroom offering triple closets, an additional bedroom, utility room with stackable washer/dryer and storage. This home is close to schools, a hospital, historic downtown, easy commuting to Ottawa via 416. 24 hours irrevocable on all offers. (id:49993)
| MLS® Number | 1378084 |
| Property Type | Single Family |
| Neigbourhood | Kemptville |
| AmenitiesNearBy | Golf Nearby, Recreation Nearby, Shopping |
| CommunityFeatures | Family Oriented, Pets Allowed |
| ParkingSpaceTotal | 1 |
| BathroomTotal | 2 |
| BedroomsAboveGround | 2 |
| BedroomsTotal | 2 |
| Amenities | Laundry - In Suite |
| Appliances | Refrigerator, Dishwasher, Dryer, Hood Fan, Stove, Washer |
| BasementDevelopment | Not Applicable |
| BasementType | None (not Applicable) |
| ConstructedDate | 2013 |
| ConstructionStyleAttachment | Stacked |
| CoolingType | Central Air Conditioning |
| ExteriorFinish | Brick, Siding |
| FlooringType | Wall-to-wall Carpet, Tile |
| FoundationType | Poured Concrete |
| HalfBathTotal | 1 |
| HeatingFuel | Natural Gas |
| HeatingType | Forced Air |
| StoriesTotal | 2 |
| Type | House |
| UtilityWater | Municipal Water |
| Surfaced |
| Acreage | No |
| LandAmenities | Golf Nearby, Recreation Nearby, Shopping |
| Sewer | Municipal Sewage System |
| ZoningDescription | Residential |
| Level | Type | Length | Width | Dimensions |
|---|---|---|---|---|
| Second Level | Primary Bedroom | 14'2" x 14'2" | ||
| Second Level | Full Bathroom | 7'1" x 7'4" | ||
| Second Level | Utility Room | 7'1" x 7'6" | ||
| Second Level | Bedroom | 14'2" x 10'9" | ||
| Main Level | Foyer | 3'4" x 6'1" | ||
| Main Level | Living Room | 14'1" x 28'8" | ||
| Main Level | Partial Bathroom | 4'8" x 5'7" | ||
| Main Level | Kitchen | 7'4" x 15'9" | ||
| Main Level | Dining Room | 14'5" x 6'10" | ||
| Main Level | Pantry | 5'7" x 3'4" |
https://www.realtor.ca/real-estate/26532451/258-fir-lane-kemptville-kemptville

(613) 233-8606
(613) 383-0388

(613) 233-8606
(613) 383-0388
(613) 233-8606
(613) 383-0388
Contact us for more information
613-769-1516
Text is preferred - we text back quickly!
613-795-6801
Text is preferred - we text back quickly!