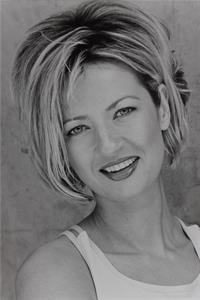Striking contemporary home nestled in a mature enclave near Lombard Glen GC. 2400sqft of luxurious living space which seamlessly blends the beauty of the outdoors with the elegance of the interior design. Primary suite offers that “wow” factor with an opulent Italian tile bathrm, sun-soaked walk-in closet and garden doors that lead to a stunning pool area. The additional 2 bdrms provide cozy retreats, with one showcasing walk-in closet and an upscale shared bathroom. The living rm boasts stunning 14' coffered ceilings, modern fireplace design and opens onto a charming covered deck allowing you to feel one with nature. The kitchen is a delight with abundant cupboard & counter space perfect for hosting special dinners. The dining area, surrounded by pretty views on all sides is an idyllic setting for intimate gatherings. The grand foyer exudes sophistication while a bright office and laundry rm with a feature wall make daily living a breeze! Gardens, pool, greenhouse & orchard too! (id:49993)
| MLS® Number | 1376071 |
| Property Type | Single Family |
| Neigbourhood | Lombard Glen |
| AmenitiesNearBy | Golf Nearby, Water Nearby |
| CommunicationType | Internet Access |
| CommunityFeatures | School Bus |
| Easement | Right Of Way, Sub Division Covenants |
| Features | Flat Site, Automatic Garage Door Opener |
| ParkingSpaceTotal | 6 |
| PoolType | Above Ground Pool |
| RoadType | Paved Road |
| Structure | Deck |
| BathroomTotal | 3 |
| BedroomsAboveGround | 4 |
| BedroomsTotal | 4 |
| Appliances | Refrigerator, Dishwasher, Dryer, Microwave, Stove, Washer, Hot Tub |
| ArchitecturalStyle | Bungalow |
| BasementDevelopment | Partially Finished |
| BasementType | Full (partially Finished) |
| ConstructedDate | 2019 |
| ConstructionStyleAttachment | Detached |
| CoolingType | Central Air Conditioning |
| ExteriorFinish | Stone, Stucco |
| FireplacePresent | Yes |
| FireplaceTotal | 1 |
| Fixture | Ceiling Fans |
| FlooringType | Hardwood, Tile |
| HeatingFuel | Propane |
| HeatingType | Forced Air |
| StoriesTotal | 1 |
| Type | House |
| UtilityWater | Drilled Well |
| Attached Garage | |
| Gravel |
| Acreage | No |
| LandAmenities | Golf Nearby, Water Nearby |
| LandscapeFeatures | Landscaped |
| Sewer | Septic System |
| SizeDepth | 163 Ft |
| SizeFrontage | 203 Ft |
| SizeIrregular | 0.75 |
| SizeTotal | 0.75 Ac |
| SizeTotalText | 0.75 Ac |
| ZoningDescription | Residential |
| Level | Type | Length | Width | Dimensions |
|---|---|---|---|---|
| Basement | Gym | 23'11" x 16'10" | ||
| Basement | Utility Room | 20'1" x 13'11" | ||
| Basement | Storage | 17'2" x 17'3" | ||
| Basement | Recreation Room | 50'0" x 15'8" | ||
| Main Level | Foyer | 16'6" x 9'3" | ||
| Main Level | Living Room/fireplace | 15'10" x 15'2" | ||
| Main Level | Kitchen | 15'2" x 13'1" | ||
| Main Level | Eating Area | 13'0" x 12'11" | ||
| Main Level | Primary Bedroom | 14'4" x 13'1" | ||
| Main Level | 4pc Ensuite Bath | 14'0" x 12'9" | ||
| Main Level | Other | 11'7" x 10'2" | ||
| Main Level | Bedroom | 12'0" x 12'3" | ||
| Main Level | 4pc Bathroom | 11'9" x 5'1" | ||
| Main Level | Other | 6'9" x 6'1" | ||
| Main Level | Bedroom | 11'9" x 11'4" | ||
| Main Level | 4pc Bathroom | 8'11" x 5'3" | ||
| Main Level | Office | 12'4" x 11'7" | ||
| Main Level | Laundry Room | 8'11" x 8'10" |
https://www.realtor.ca/real-estate/26486182/23-tudor-circle-lombardy-lombard-glen


(613) 273-2021


(613) 273-2021
Contact us for more information
613-769-1516
Text is preferred - we text back quickly!
613-795-6801
Text is preferred - we text back quickly!