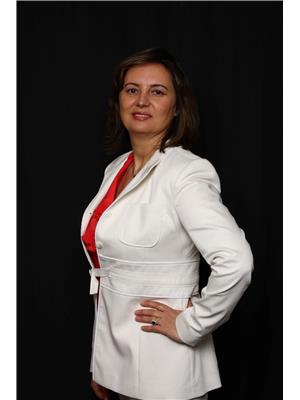Immerse yourself in breathtaking views that stretch across downtown Ottawa, creating a picturesque backdrop from this one bed, two full bath and den/dining room with a skywalk and its private terrace. Floor-to-ceiling windows showcase the dynamic beauty of the surroundings, bringing the outside in and flooding the space with natural light. This condo is a testament to refined living, offering a perfect blend of modern sophistication and urban convenience. With its proximity to LRT, Ottawa River, restaurants, art Galleries, Rideau Shopping Centre and Parliament Hill it sets a new standard for luxurious downtown living. Premium Stainless steel appliances, gas hookup for B.B.Q in the balcony, in-unit laundry, European style bathrooms, a party room and 12 hours of Concierge services make this place stand out from others. The unit comes with a parking space and storage room. (id:49993)
| MLS® Number | 1378656 |
| Property Type | Single Family |
| Neigbourhood | CENTRE TOWN |
| AmenitiesNearBy | Public Transit, Recreation Nearby, Shopping |
| Features | Balcony, Automatic Garage Door Opener |
| ParkingSpaceTotal | 1 |
| BathroomTotal | 2 |
| BedroomsAboveGround | 1 |
| BedroomsTotal | 1 |
| Amenities | Party Room, Laundry - In Suite |
| Appliances | Refrigerator, Dishwasher, Dryer, Microwave Range Hood Combo, Stove, Washer |
| BasementDevelopment | Not Applicable |
| BasementType | None (not Applicable) |
| ConstructedDate | 2015 |
| CoolingType | Central Air Conditioning |
| ExteriorFinish | Brick, Concrete |
| FlooringType | Hardwood, Ceramic |
| HeatingFuel | Natural Gas |
| HeatingType | Forced Air |
| StoriesTotal | 1 |
| SizeExterior | 1120 Sqft |
| Type | Apartment |
| UtilityWater | Municipal Water |
| Underground |
| Acreage | No |
| LandAmenities | Public Transit, Recreation Nearby, Shopping |
| Sewer | Municipal Sewage System |
| SizeIrregular | 0 Ft X 0 Ft |
| SizeTotalText | 0 Ft X 0 Ft |
| ZoningDescription | Residential |
| Level | Type | Length | Width | Dimensions |
|---|---|---|---|---|
| Main Level | Living Room | 18'2" x 17'11" | ||
| Main Level | Kitchen | 11'1" x 9'1" | ||
| Main Level | Den | 15'8" x 7'5" | ||
| Main Level | Primary Bedroom | 11'1" x 11'2" | ||
| Main Level | Sitting Room | 5'1" x 17'1" |
https://www.realtor.ca/real-estate/26549080/224-lyon-street-unit1414-ottawa-centre-town


Contact us for more information
613-769-1516
Text is preferred - we text back quickly!
613-795-6801
Text is preferred - we text back quickly!