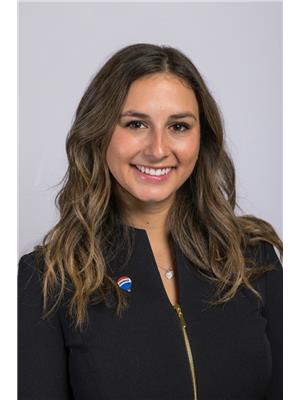Pride of Ownership in this 3 bedroom, 2 full bathroom bungalow in Alta Vista’s Applewood Acres. Beautiful landscaping, Foyer style entrance w/ tile. Open & bright front living rm w/a big window offering lots of natural light flowing seamlessly into the formal dining rm. Kitchen w/lots of cabinetry & convenient sink overlooking the the rear yard. 3 Generous sized bedrooms w/ great sized windows & the primary featuring a wall-to-wall closet. Updated Spa like 4pce bathroom w/ oversized tile, vanity w/ built in storage, glass & tile standalone shower + step-in bathtub. Laundry room w/ tile & cabinets + sink. Off the kitchen is a rear door access to the yard off the kitchen and leading to the basement. Finished basement w/ Office space, rec room, lots of storage & space for play. Corner lot w/ River rock, gardens and serene setting. Oversized attached garage to the house. Fantastic location w/ easy access to parks, Farmboy, eateries, schools, transit and so much more! 24 hr irrev on offers. (id:49993)
| MLS® Number | 1416195 |
| Property Type | Single Family |
| Neigbourhood | Applewood Acres |
| AmenitiesNearBy | Public Transit, Recreation Nearby, Shopping |
| Features | Corner Site |
| ParkingSpaceTotal | 5 |
| Structure | Patio(s) |
| BathroomTotal | 2 |
| BedroomsAboveGround | 3 |
| BedroomsTotal | 3 |
| Appliances | Refrigerator, Dishwasher, Dryer, Hood Fan, Stove, Washer |
| ArchitecturalStyle | Bungalow |
| BasementDevelopment | Finished |
| BasementType | Full (finished) |
| ConstructedDate | 1956 |
| ConstructionMaterial | Wood Frame |
| ConstructionStyleAttachment | Detached |
| CoolingType | Central Air Conditioning |
| ExteriorFinish | Brick, Siding |
| FireplacePresent | Yes |
| FireplaceTotal | 1 |
| FlooringType | Hardwood, Tile |
| FoundationType | Poured Concrete |
| HeatingFuel | Natural Gas |
| HeatingType | Forced Air |
| StoriesTotal | 1 |
| Type | House |
| UtilityWater | Municipal Water |
| Attached Garage |
| Acreage | No |
| LandAmenities | Public Transit, Recreation Nearby, Shopping |
| Sewer | Municipal Sewage System |
| SizeDepth | 89 Ft ,11 In |
| SizeFrontage | 69 Ft ,8 In |
| SizeIrregular | 69.69 Ft X 89.91 Ft (irregular Lot) |
| SizeTotalText | 69.69 Ft X 89.91 Ft (irregular Lot) |
| ZoningDescription | Residential |
| Level | Type | Length | Width | Dimensions |
|---|---|---|---|---|
| Basement | Recreation Room | 17'8" x 12'7" | ||
| Basement | Den | 14'3" x 11'0" | ||
| Basement | Storage | 12'0" x 8'9" | ||
| Basement | 3pc Bathroom | Measurements not available | ||
| Main Level | Foyer | Measurements not available | ||
| Main Level | Great Room | 20'5" x 11'5" | ||
| Main Level | Dining Room | 9'8" x 9'8" | ||
| Main Level | Kitchen | 9'7" x 8'9" | ||
| Main Level | Primary Bedroom | 12'7" x 11'1" | ||
| Main Level | Bedroom | 9'5" x 8'8" | ||
| Main Level | Bedroom | 10'0" x 9'8" | ||
| Main Level | 4pc Bathroom | Measurements not available | ||
| Main Level | Laundry Room | Measurements not available |
https://www.realtor.ca/real-estate/27544541/2237-utah-street-ottawa-applewood-acres


(613) 837-0000
(613) 837-0005
www.remaxaffiliates.ca


(613) 837-0000
(613) 837-0005
www.remaxaffiliates.ca


(613) 837-0000
(613) 837-0005
www.remaxaffiliates.ca
Contact us for more information
613-769-1516
Text is preferred - we text back quickly!
613-795-6801
Text is preferred - we text back quickly!