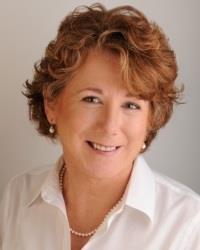Welcome to 218 Rideau, perfect for those starting out or for those empty nesters looking for a more manageable space to retire to. The location of this meticulously maintained home is amazing with stores, churches, schools, coffee shops and restaurants all within a short walking distance. The house boasts 2 bedrooms and a bathroom as well as a kitchen with ample room for an eating nook, and a living room. This lovely home is move in ready with updates made over the past several years, including furnace and A/C 2017, basement windows 2017 and 2019, 2 bedroom windows 2020 (triple pane noise reduction), HWT 2023, kitchen sink and countertops 2019, porch at back 2013, front and side porch work 2018. The basement features a full rec room, laundry and storage. All of this to say that this home is ready for you. The yard is fenced and provides lots of privacy. Come home to 218 Rideau. (id:49993)
| MLS® Number | 1388494 |
| Property Type | Single Family |
| Neigbourhood | Kemptville |
| AmenitiesNearBy | Recreation Nearby, Shopping |
| Features | Corner Site |
| ParkingSpaceTotal | 2 |
| Structure | Deck |
| BathroomTotal | 1 |
| BedroomsAboveGround | 2 |
| BedroomsTotal | 2 |
| Appliances | Refrigerator, Dryer, Stove, Washer |
| ArchitecturalStyle | Bungalow |
| BasementDevelopment | Partially Finished |
| BasementType | Full (partially Finished) |
| ConstructedDate | 1940 |
| ConstructionStyleAttachment | Detached |
| CoolingType | Central Air Conditioning |
| ExteriorFinish | Siding, Vinyl |
| FlooringType | Wall-to-wall Carpet, Mixed Flooring, Linoleum |
| FoundationType | Block |
| HeatingFuel | Natural Gas |
| HeatingType | Forced Air |
| StoriesTotal | 1 |
| Type | House |
| UtilityWater | Municipal Water |
| Surfaced |
| Acreage | No |
| FenceType | Fenced Yard |
| LandAmenities | Recreation Nearby, Shopping |
| Sewer | Municipal Sewage System |
| SizeDepth | 64 Ft ,6 In |
| SizeFrontage | 49 Ft ,11 In |
| SizeIrregular | 49.89 Ft X 64.46 Ft (irregular Lot) |
| SizeTotalText | 49.89 Ft X 64.46 Ft (irregular Lot) |
| ZoningDescription | Residential |
| Level | Type | Length | Width | Dimensions |
|---|---|---|---|---|
| Basement | Laundry Room | 13'8" x 6'9" | ||
| Basement | Family Room | 24'0" x 24'4" | ||
| Basement | Utility Room | 13'8" x 6'9" | ||
| Basement | Utility Room | 9'2" x 8'4" | ||
| Main Level | Kitchen | 13'8" x 11'9" | ||
| Main Level | Living Room | 15'4" x 12'10" | ||
| Main Level | Primary Bedroom | 10'0" x 12'0" | ||
| Main Level | Bedroom | 8'4" x 9'10" | ||
| Main Level | Full Bathroom | 8'8" x 4'9" | ||
| Main Level | Sunroom | 6'9" x 7'4" |
https://www.realtor.ca/real-estate/26826477/218-rideau-street-kemptville-kemptville


(613) 258-1990
(613) 702-1804
www.teamrealty.ca


(613) 258-1990
(613) 702-1804
www.teamrealty.ca


(613) 258-1990
(613) 702-1804
www.teamrealty.ca
Contact us for more information
613-769-1516
Text is preferred - we text back quickly!
613-795-6801
Text is preferred - we text back quickly!