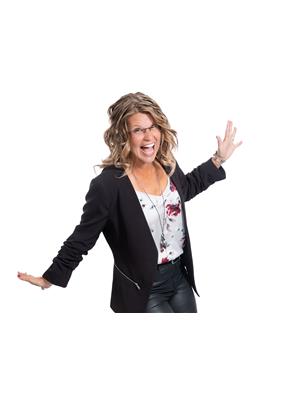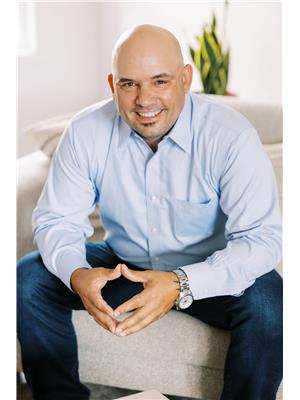Discover your dream home in the sought after Glen Meadows Estates neighbourhood in Arnprior! This Winchester model home offers an inviting entrance to the open concept main level layout that is perfect for modern living with extensive upgrades & high-quality finishes. Gourmet kitchen boasts high-end Cafe appliances with a gas range stove, pantry, custom double farm house sink with granite counter tops & breakfast bar. Spacious dining area with access to the deck. Main level primary bedroom with walk-in closet & 4 piece en-suite. Main level 2nd bedroom & 3rd bedroom with ample closet space & convenient full bathroom. Lower level features a 4th bedroom, office, partially finished recreational room & a rough-in bathroom. The expansive backyard is a perfect canvas to make your own. Located near all amenities in the heart of Arnprior making it the perfect place for families or to enjoy a leisurely retirement. Quick access to 417 Highway. Don't miss your chance to see this stunning property! Open House Saturday January 11, 2025 2-4pm and Sunday January 12, 2025 2-4pm **** EXTRAS **** CAF100 amp service (id:49993)
| MLS® Number | X11915978 |
| Property Type | Single Family |
| Community Name | 551 - Mcnab/Braeside Twps |
| Amenities Near By | Ski Area, Beach, Hospital |
| Community Features | School Bus |
| Equipment Type | Water Heater - Gas |
| Features | Lane, Sump Pump |
| Parking Space Total | 10 |
| Rental Equipment Type | Water Heater - Gas |
| Structure | Deck |
| Bathroom Total | 2 |
| Bedrooms Above Ground | 3 |
| Bedrooms Below Ground | 1 |
| Bedrooms Total | 4 |
| Appliances | Garage Door Opener Remote(s), Water Heater, Water Softener, Blinds, Dishwasher, Dryer, Garage Door Opener, Range, Refrigerator, Stove, Washer, Wine Fridge |
| Architectural Style | Raised Bungalow |
| Basement Development | Partially Finished |
| Basement Type | Full (partially Finished) |
| Construction Style Attachment | Detached |
| Cooling Type | Central Air Conditioning |
| Exterior Finish | Stone, Vinyl Siding |
| Fire Protection | Smoke Detectors |
| Flooring Type | Laminate, Tile |
| Foundation Type | Poured Concrete |
| Heating Fuel | Natural Gas |
| Heating Type | Forced Air |
| Stories Total | 1 |
| Type | House |
| Attached Garage | |
| Inside Entry |
| Acreage | No |
| Land Amenities | Ski Area, Beach, Hospital |
| Landscape Features | Landscaped |
| Sewer | Septic System |
| Size Depth | 219 Ft ,5 In |
| Size Frontage | 114 Ft ,10 In |
| Size Irregular | 114.86 X 219.46 Ft |
| Size Total Text | 114.86 X 219.46 Ft|1/2 - 1.99 Acres |
| Zoning Description | R1-e24 |
| Level | Type | Length | Width | Dimensions |
|---|---|---|---|---|
| Lower Level | Office | 3.03 m | 2.08 m | 3.03 m x 2.08 m |
| Lower Level | Recreational, Games Room | 3.96 m | 8.1 m | 3.96 m x 8.1 m |
| Lower Level | Bedroom 4 | 5.86 m | 3.92 m | 5.86 m x 3.92 m |
| Main Level | Kitchen | 4.47 m | 3.3 m | 4.47 m x 3.3 m |
| Main Level | Living Room | 3.15 m | 5.2 m | 3.15 m x 5.2 m |
| Main Level | Dining Room | 2.74 m | 2.52 m | 2.74 m x 2.52 m |
| Main Level | Bathroom | 3 m | 1.62 m | 3 m x 1.62 m |
| Main Level | Primary Bedroom | 3.95 m | 4.28 m | 3.95 m x 4.28 m |
| Main Level | Bathroom | 2.48 m | 3.04 m | 2.48 m x 3.04 m |
| Main Level | Bedroom 2 | 4.12 m | 3.35 m | 4.12 m x 3.35 m |
| Main Level | Bedroom 3 | 3.56 m | 3.42 m | 3.56 m x 3.42 m |
| Main Level | Foyer | 3.58 m | 2.84 m | 3.58 m x 2.84 m |
| Cable | Installed |
| Electricity Connected | Connected |
| Natural Gas Available | Available |
| Telephone | Nearby |

(855) 484-6042
(613) 733-3435

(855) 484-6042
(613) 733-3435
Contact us for more information
613-769-1516
Text is preferred - we text back quickly!
613-795-6801
Text is preferred - we text back quickly!