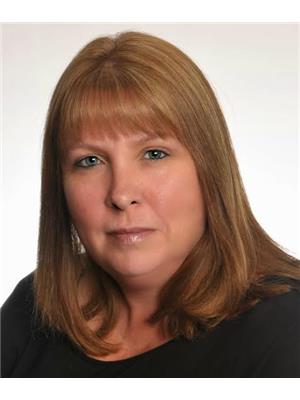3 Bedroom
3 Bathroom
Bungalow
Fireplace
Central Air Conditioning
Forced Air
$669,900
WELCOME HOME! LOVELY BUNGALOW BURSTING WITH PRIDE OF OWNERSHIP, NESTLED IN A QUIET & DESIRABLE RESIDENTIAL COMMUNITY. TOTAL PLEASURE TO SHOW. LAYOUT IS WELL CONFIGURED FOR MN FLR LIVING PERFECT FOR RETIREMENT W/ADDED BONUS OF HUGE PARTIALLY FINISHED(DRYWALLED) BASEMENT FOR EXTRA BDRMS, FAMILY ROOM, WORKSHOP, OFFICE, COLD ROOM AND STORAGE ALLOWING FOR MORE SPACE THAN A GROWING FAMILY NEEDS. LRG FOYER ENTRANCE, WIDE HALLS-LIV/DINING COMBO W/HRDWD FLRS & LOTS OF NATURAL LIGHT, WORKING KITCHEN AREA, UPDATED COUNTERS/PLENTIFUL WOOD CABINETS-3 PATIO DOOR WALKOUTS TO REAR WOOD/COMPOSITE DECK. UNIQUE EAT-IN SITTING ROOM W/GAS FPLACE. MN FLR LAUNDRY, 2 PC BATH, SIDE ENTRANCE TO PRIVATE DECK(COMPOSITE). MAN DOOR TO DBL GARAGE OFF KITCHEN, 3 BDRMS MN FLR, LRG MASTER W/3 PC ENSUITE&WALK-IN CLOSET. 4 PC MAIN BATH. PAVED DRIVE, LANDSCAPED CORNER LOT, GENERATOR HOOK UP- HOME IS IN GREAT CONDITION, A MUST SEE IN A FABULOUS LOCATION. 24 HRS IRREV ON OFFERS AS PER 244, Flooring: Hardwood, Flooring: Carpet W/W & Mixed, Flooring: Ceramic (id:49993)
Property Details
|
MLS® Number
|
X10419648 |
|
Property Type
|
Single Family |
|
Neigbourhood
|
GOLF CLUB ROAD AREA |
|
Community Name
|
820 - Rideau Lakes (South Elmsley) Twp |
|
Amenities Near By
|
Park |
|
Parking Space Total
|
6 |
|
Structure
|
Deck |
Building
|
Bathroom Total
|
3 |
|
Bedrooms Above Ground
|
3 |
|
Bedrooms Total
|
3 |
|
Amenities
|
Fireplace(s) |
|
Appliances
|
Dishwasher, Dryer, Refrigerator, Stove, Washer |
|
Architectural Style
|
Bungalow |
|
Basement Development
|
Partially Finished |
|
Basement Type
|
Full (partially Finished) |
|
Construction Style Attachment
|
Detached |
|
Cooling Type
|
Central Air Conditioning |
|
Exterior Finish
|
Brick |
|
Fireplace Present
|
Yes |
|
Fireplace Total
|
1 |
|
Foundation Type
|
Block |
|
Half Bath Total
|
1 |
|
Heating Fuel
|
Natural Gas |
|
Heating Type
|
Forced Air |
|
Stories Total
|
1 |
|
Type
|
House |
Parking
Land
|
Acreage
|
No |
|
Land Amenities
|
Park |
|
Sewer
|
Septic System |
|
Size Depth
|
145 Ft |
|
Size Frontage
|
165 Ft |
|
Size Irregular
|
165 X 145 Ft ; 1 |
|
Size Total Text
|
165 X 145 Ft ; 1|1/2 - 1.99 Acres |
|
Zoning Description
|
Residential |
Rooms
| Level |
Type |
Length |
Width |
Dimensions |
|
Basement |
Recreational, Games Room |
6.9 m |
9.01 m |
6.9 m x 9.01 m |
|
Main Level |
Bathroom |
1.27 m |
2.23 m |
1.27 m x 2.23 m |
|
Main Level |
Bathroom |
1.82 m |
2.28 m |
1.82 m x 2.28 m |
|
Main Level |
Foyer |
1.72 m |
1.65 m |
1.72 m x 1.65 m |
|
Main Level |
Living Room |
3.73 m |
7.62 m |
3.73 m x 7.62 m |
|
Main Level |
Kitchen |
3.7 m |
3.12 m |
3.7 m x 3.12 m |
|
Main Level |
Family Room |
3.7 m |
6.4 m |
3.7 m x 6.4 m |
|
Main Level |
Bathroom |
1.49 m |
1.27 m |
1.49 m x 1.27 m |
|
Main Level |
Laundry Room |
1.49 m |
1.67 m |
1.49 m x 1.67 m |
|
Main Level |
Bedroom |
3.4 m |
3.4 m |
3.4 m x 3.4 m |
|
Main Level |
Bedroom |
3.32 m |
3.58 m |
3.32 m x 3.58 m |
|
Main Level |
Primary Bedroom |
4.67 m |
3.91 m |
4.67 m x 3.91 m |
Utilities
https://www.realtor.ca/real-estate/27631190/2-mapleridge-lane-rideau-lakes-820-rideau-lakes-south-elmsley-twp
RE/MAX AFFILIATES REALTY LTD.
59 Beckwith Street, North
Smiths Falls,
Ontario
K7A 2B4
(613) 283-2121
(613) 283-3888

