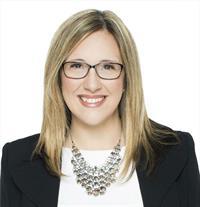Situated in established Fallingboork, just steps to schools and parks, a unique Hi-Ranch style home with no rear neighboours on an extra deep lot. Totalling 3 bedrooms and 2 full bathrooms, this home is perfect as a starter or for the downsizer. Bright, open and airy space on the main level with hardwood floors and freshly painted. A huge family bath with jetted tub, expansive stand up shower and double sinks with cheater access to the primary suite. Cozy family room with gas fireplace on the lower level along with 2 generously sized bedrooms and a second full bath. Ample storage and the laundry facilities round out this level. Fenced and hedged private rear yard, new deck and large storage shed. Single attached garage, stone walkway and desirable southern exposure. 1924 Sunland Drive awaits! 24 hour irrevocable a must. Some photos were virtually staged. Immediate possession! (id:49993)
2:00 pm
Ends at:4:00 pm
| MLS® Number | 1415512 |
| Property Type | Single Family |
| Neigbourhood | Fallingbrook |
| AmenitiesNearBy | Public Transit |
| Features | Automatic Garage Door Opener |
| ParkingSpaceTotal | 3 |
| StorageType | Storage Shed |
| Structure | Deck |
| BathroomTotal | 2 |
| BedroomsAboveGround | 1 |
| BedroomsBelowGround | 2 |
| BedroomsTotal | 3 |
| Appliances | Refrigerator, Dishwasher, Dryer, Stove, Washer |
| BasementDevelopment | Finished |
| BasementType | Full (finished) |
| ConstructedDate | 1997 |
| ConstructionStyleAttachment | Detached |
| CoolingType | Central Air Conditioning |
| ExteriorFinish | Aluminum Siding, Brick, Siding |
| FireplacePresent | Yes |
| FireplaceTotal | 1 |
| Fixture | Ceiling Fans |
| FlooringType | Hardwood, Laminate, Tile |
| FoundationType | Poured Concrete |
| HeatingFuel | Natural Gas |
| HeatingType | Forced Air |
| Type | House |
| UtilityWater | Municipal Water |
| Attached Garage |
| Acreage | No |
| FenceType | Fenced Yard |
| LandAmenities | Public Transit |
| Sewer | Municipal Sewage System |
| SizeDepth | 120 Ft ,3 In |
| SizeFrontage | 35 Ft ,2 In |
| SizeIrregular | 35.17 Ft X 120.24 Ft |
| SizeTotalText | 35.17 Ft X 120.24 Ft |
| ZoningDescription | R1t |
| Level | Type | Length | Width | Dimensions |
|---|---|---|---|---|
| Lower Level | Bedroom | 9'9" x 12'0" | ||
| Lower Level | Bedroom | 11'7" x 9'10" | ||
| Lower Level | 4pc Bathroom | 8'4" x 8'0" | ||
| Lower Level | Family Room/fireplace | 20'0" x 13'2" | ||
| Lower Level | Laundry Room | Measurements not available | ||
| Lower Level | Utility Room | Measurements not available | ||
| Main Level | Foyer | 9'0" x 9'6" | ||
| Main Level | Kitchen | 14'6" x 10'3" | ||
| Main Level | Living Room/dining Room | 20'0" x 12'0" | ||
| Main Level | 4pc Bathroom | 10'0" x 10'2" | ||
| Main Level | Primary Bedroom | 12'1" x 13'5" |
https://www.realtor.ca/real-estate/27537846/1924-sunland-drive-ottawa-fallingbrook


(613) 238-2801
(613) 238-4583
Contact us for more information
613-769-1516
Text is preferred - we text back quickly!
613-795-6801
Text is preferred - we text back quickly!