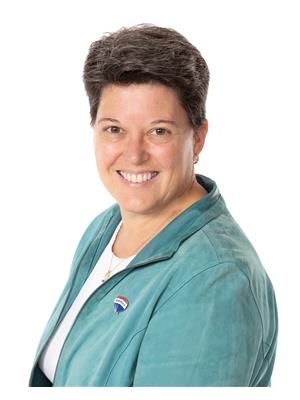Welcome to beautiful Blackburn Hamlet in Ottawa's east end!! This community is surrounded by nature and maintains a small town feel while being only a short commute to downtown. On a quiet crescent this 3-bedroom home (converted from a four bedroom to have a larger primary bedroom) sits on a premium corner lot which offers enough space to have large, covered deck and plenty of yard left for a future swimming pool! The main floor is the heart of the home with the kitchen, living room and dining room with hardwood floors and direct access to the deck/yard. There is also a main floor family room with a woodburning fireplace and another patio door access to the yard. All of this plus a fully finished basement with exposed brick accents and an office space with a powder room. Blackburn Hamlet has all the amenities that you need with groceries, schools, pharmacies, restaurants, and even direct access to hundreds of kms of NCC trails for hiking, biking, and even x-country skiing! (id:49993)
| MLS® Number | X11884183 |
| Property Type | Single Family |
| Community Name | 2302 - Blackburn Hamlet |
| AmenitiesNearBy | Public Transit |
| Features | Level Lot, Flat Site, Dry |
| ParkingSpaceTotal | 3 |
| Structure | Deck, Shed |
| BathroomTotal | 2 |
| BedroomsAboveGround | 3 |
| BedroomsTotal | 3 |
| Amenities | Canopy |
| Appliances | Dishwasher, Hood Fan, Refrigerator, Stove |
| BasementDevelopment | Finished |
| BasementType | Crawl Space (finished) |
| ConstructionStyleAttachment | Detached |
| ConstructionStyleSplitLevel | Sidesplit |
| CoolingType | Central Air Conditioning |
| ExteriorFinish | Brick Facing, Aluminum Siding |
| FireProtection | Smoke Detectors |
| FireplacePresent | Yes |
| FireplaceTotal | 1 |
| FlooringType | Hardwood, Carpeted |
| FoundationType | Poured Concrete |
| HalfBathTotal | 1 |
| HeatingFuel | Wood |
| HeatingType | Forced Air |
| SizeInterior | 1499.9875 - 1999.983 Sqft |
| Type | House |
| UtilityWater | Municipal Water |
| Attached Garage |
| Acreage | No |
| LandAmenities | Public Transit |
| Sewer | Sanitary Sewer |
| SizeDepth | 98 Ft ,10 In |
| SizeFrontage | 71 Ft ,10 In |
| SizeIrregular | 71.9 X 98.9 Ft |
| SizeTotalText | 71.9 X 98.9 Ft |
| Level | Type | Length | Width | Dimensions |
|---|---|---|---|---|
| Second Level | Primary Bedroom | 6.42 m | 3.55 m | 6.42 m x 3.55 m |
| Second Level | Bedroom 2 | 3.63 m | 3.53 m | 3.63 m x 3.53 m |
| Second Level | Bedroom 3 | 3.53 m | 2.64 m | 3.53 m x 2.64 m |
| Basement | Recreational, Games Room | 6.22 m | 3.58 m | 6.22 m x 3.58 m |
| Basement | Den | 3.45 m | 2.99 m | 3.45 m x 2.99 m |
| Main Level | Living Room | 6.78 m | 3.75 m | 6.78 m x 3.75 m |
| Main Level | Dining Room | 3.65 m | 2.84 m | 3.65 m x 2.84 m |
| Main Level | Kitchen | 3.78 m | 3.47 m | 3.78 m x 3.47 m |
| Main Level | Foyer | 3.81 m | 2.46 m | 3.81 m x 2.46 m |
| Main Level | Family Room | 5.84 m | 3.47 m | 5.84 m x 3.47 m |
| Cable | Installed |
| Sewer | Installed |
https://www.realtor.ca/real-estate/27718805/19-wedgewood-crescent-ottawa-2302-blackburn-hamlet


(613) 558-8000
(613) 837-0005
www.remaxaffiliates.ca/


(613) 558-8000
(613) 837-0005
www.remaxaffiliates.ca/
Contact us for more information
613-769-1516
Text is preferred - we text back quickly!
613-795-6801
Text is preferred - we text back quickly!