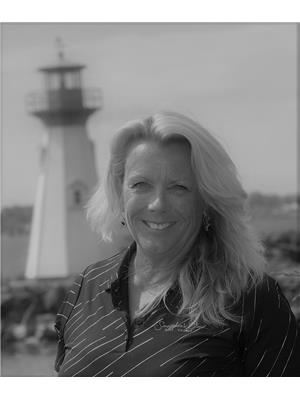Cute 2 / possible 3 bedroom bungalow. Slab on Grade. Large washroom, mainfloor living. Open Kitchen, Eating Area, dining and Family space. Lots of windows overlooking the St. Lawrence River. Short drive to Ottawa, 2 hours to Montreal, 1 hour to Kingston. Shopping close. Bus system close for schools in Prescott, or Iroquois. Den could be 3rd bedroom, but currently being used as a "man cave". Current owners heat by wood only. Large unfenced lot. Metal Roof 2014 approx. This property is being sold AS IS. NO conveyance of offers prior to 11 AM on November 15th. (id:49993)
| MLS® Number | 1417567 |
| Property Type | Single Family |
| Neigbourhood | JOHNSTOWN |
| AmenitiesNearBy | Airport, Golf Nearby, Shopping, Water Nearby |
| CommunityFeatures | School Bus |
| Easement | None |
| ParkingSpaceTotal | 5 |
| StorageType | Storage Shed |
| ViewType | River View |
| BathroomTotal | 1 |
| BedroomsAboveGround | 2 |
| BedroomsTotal | 2 |
| Appliances | Refrigerator, Freezer, Microwave Range Hood Combo, Stove, Washer |
| ArchitecturalStyle | Bungalow |
| BasementDevelopment | Not Applicable |
| BasementType | None (not Applicable) |
| ConstructionMaterial | Masonry |
| ConstructionStyleAttachment | Detached |
| CoolingType | None |
| ExteriorFinish | Stone |
| FireProtection | Smoke Detectors |
| FireplacePresent | Yes |
| FireplaceTotal | 2 |
| Fixture | Ceiling Fans |
| FlooringType | Mixed Flooring, Laminate |
| FoundationType | Poured Concrete |
| HeatingFuel | Electric |
| HeatingType | Other |
| StoriesTotal | 1 |
| Type | House |
| UtilityWater | Drilled Well, Well |
| Interlocked |
| Acreage | No |
| LandAmenities | Airport, Golf Nearby, Shopping, Water Nearby |
| LandscapeFeatures | Partially Landscaped |
| Sewer | Septic System |
| SizeDepth | 150 Ft |
| SizeFrontage | 100 Ft |
| SizeIrregular | 100 Ft X 150 Ft |
| SizeTotalText | 100 Ft X 150 Ft |
| ZoningDescription | Residential |
| Level | Type | Length | Width | Dimensions |
|---|---|---|---|---|
| Main Level | 4pc Bathroom | Measurements not available | ||
| Main Level | Family Room/fireplace | 25'9" x 12'10" | ||
| Main Level | Kitchen | 29'9" x 11'7" | ||
| Main Level | Eating Area | Measurements not available | ||
| Main Level | Primary Bedroom | 17'0" x 16'3" | ||
| Main Level | Bedroom | 13'3" x 10'4" | ||
| Main Level | Den | 12'11" x 12'5" | ||
| Main Level | Laundry Room | Measurements not available |
| Electricity | Available |
https://www.realtor.ca/real-estate/27620955/1700-county-2-road-e-johnstown-johnstown


(613) 258-1990
(613) 702-1804
www.teamrealty.ca
Contact us for more information
613-769-1516
Text is preferred - we text back quickly!
613-795-6801
Text is preferred - we text back quickly!