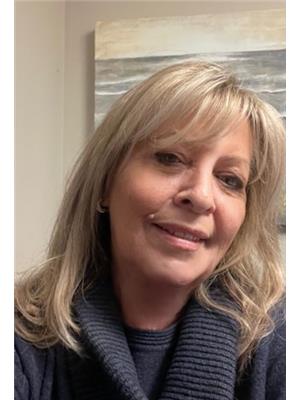Exciting opportunity in Rideau Gardens! Delightful & spacious Centrehall Plan, set on an oversized 40 x 120 ft lot, between Riverdale & Bristol, just steps to both the Canal and Rideau River! Freshly painted in a soft neutral tone throughout, this charming home features refinished hardwood floors including the staircase '24, an elegant, decorative fireplace in large Living room, formal-sized Dining room with built-in cabintry & coffee station, compact 'retro' kitchen & 3 season Sunroom addition, both overlooking the backyard with westerly exposure, fenced on 2 sides. 3 well proportioned Bedrooms & upgraded 4 pc Bathroom on the 2nd floor. Partially finished basement with Media room/ Office & 2 pc Bathroom with lots more room to expand if desired! Upgraded vinyl 'tilt & wash' windows, private paved driveway, detached Garage with new roof '24 and parking for 3+ vehicles! Windsor park is just around the corner, with local shops, bistros, bakeries, Farmer's Markets and entertainment venues all in walking distance or a short drive away, including excellent schools, universities, CHEO, both the General & Riverside Hospitals and Billings Bridge Plaza! This lovingly maintained, 2nd owner home in an outstanding, soughtafter location is ready for its next incredible chapter- enjoy! Offers to be presented Monday, January 13th at 4 pm, however, Seller reserves the right to review and may accept pre-emptive offers. (id:49993)
| MLS® Number | X11913036 |
| Property Type | Single Family |
| Community Name | 4404 - Old Ottawa South/Rideau Gardens |
| Amenities Near By | Public Transit |
| Features | Level Lot, Carpet Free |
| Parking Space Total | 3 |
| Structure | Shed |
| Bathroom Total | 2 |
| Bedrooms Above Ground | 3 |
| Bedrooms Total | 3 |
| Appliances | Dishwasher, Dryer, Hood Fan, Refrigerator, Stove, Washer |
| Basement Development | Partially Finished |
| Basement Type | N/a (partially Finished) |
| Construction Style Attachment | Detached |
| Exterior Finish | Brick, Wood |
| Fireplace Present | Yes |
| Flooring Type | Hardwood, Laminate |
| Foundation Type | Poured Concrete |
| Half Bath Total | 1 |
| Heating Fuel | Wood |
| Heating Type | Forced Air |
| Stories Total | 2 |
| Size Interior | 1,500 - 2,000 Ft2 |
| Type | House |
| Utility Water | Municipal Water |
| Detached Garage |
| Acreage | No |
| Land Amenities | Public Transit |
| Sewer | Sanitary Sewer |
| Size Depth | 120 Ft |
| Size Frontage | 40 Ft |
| Size Irregular | 40 X 120 Ft ; Irregular Across The Rear |
| Size Total Text | 40 X 120 Ft ; Irregular Across The Rear |
| Level | Type | Length | Width | Dimensions |
|---|---|---|---|---|
| Second Level | Bathroom | 2.33 m | 2.09 m | 2.33 m x 2.09 m |
| Second Level | Primary Bedroom | 4.07 m | 3.59 m | 4.07 m x 3.59 m |
| Second Level | Bedroom 2 | 4.36 m | 2.93 m | 4.36 m x 2.93 m |
| Second Level | Bedroom 3 | 3 m | 2.86 m | 3 m x 2.86 m |
| Basement | Laundry Room | 4.74 m | 3.91 m | 4.74 m x 3.91 m |
| Basement | Media | 4.25 m | 3.85 m | 4.25 m x 3.85 m |
| Basement | Bathroom | 1.54 m | 1.17 m | 1.54 m x 1.17 m |
| Main Level | Foyer | 4.76 m | 1.93 m | 4.76 m x 1.93 m |
| Main Level | Living Room | 6.46 m | 2.91 m | 6.46 m x 2.91 m |
| Main Level | Dining Room | 3.98 m | 2.93 m | 3.98 m x 2.93 m |
| Main Level | Kitchen | 3.92 m | 2.38 m | 3.92 m x 2.38 m |
| Main Level | Sunroom | 5.11 m | 2.48 m | 5.11 m x 2.48 m |


(613) 563-1155
(613) 563-8710
Contact us for more information
613-769-1516
Text is preferred - we text back quickly!
613-795-6801
Text is preferred - we text back quickly!