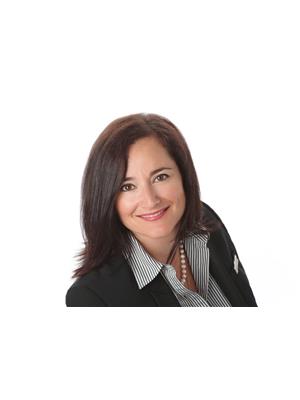Flooring: Tile, Flooring: Hardwood, Charming 4 bedroom home on 1.99 acres with detached garage. Step back in time with this enchanting true 4 bedroom, country home. It's been beautifully preserved and updated over the years. It features a long front veranda with a covered deck, all hardwood floors, an eat-in kitchen w/SS appliances, a formal dining room, a large living room and a den for the perfect home office. The 5 piece main bathroom is located on the main floor adjacent to the laundry room. The second level consists of 4 good size bedrooms, a den and a 2 pc bathroom. There is also a practical covered back porch off the kitchen. You can embrace the tranquility of country living while being conveniently located near local amenities and schools. 24 Hours Irrevocable on all offers. (id:49993)
| MLS® Number | X9520573 |
| Property Type | Single Family |
| Neigbourhood | Clarence Creek / Rockland |
| Community Name | 607 - Clarence/Rockland Twp |
| Amenities Near By | Park |
| Community Features | School Bus |
| Features | Level |
| Parking Space Total | 8 |
| Structure | Deck |
| Bathroom Total | 2 |
| Bedrooms Above Ground | 4 |
| Bedrooms Total | 4 |
| Appliances | Water Heater, Dishwasher, Dryer, Hood Fan, Microwave, Refrigerator, Stove, Washer |
| Construction Style Attachment | Detached |
| Foundation Type | Stone |
| Half Bath Total | 1 |
| Heating Fuel | Propane |
| Heating Type | Forced Air |
| Stories Total | 2 |
| Type | House |
| Detached Garage |
| Acreage | No |
| Land Amenities | Park |
| Sewer | Septic System |
| Size Depth | 417 Ft |
| Size Frontage | 207 Ft ,9 In |
| Size Irregular | 207.8 X 417 Ft ; 0 |
| Size Total Text | 207.8 X 417 Ft ; 0|1/2 - 1.99 Acres |
| Zoning Description | Residential |
| Level | Type | Length | Width | Dimensions |
|---|---|---|---|---|
| Second Level | Bedroom | 2.89 m | 2.74 m | 2.89 m x 2.74 m |
| Second Level | Den | 2.71 m | 2.66 m | 2.71 m x 2.66 m |
| Second Level | Primary Bedroom | 5.28 m | 3.83 m | 5.28 m x 3.83 m |
| Second Level | Bathroom | 1.52 m | 0.76 m | 1.52 m x 0.76 m |
| Second Level | Bedroom | 3.68 m | 2.89 m | 3.68 m x 2.89 m |
| Second Level | Bedroom | 3.63 m | 2.89 m | 3.63 m x 2.89 m |
| Main Level | Other | 5.28 m | 2.31 m | 5.28 m x 2.31 m |
| Main Level | Living Room | 4.54 m | 4.34 m | 4.54 m x 4.34 m |
| Main Level | Dining Room | 4.74 m | 3.63 m | 4.74 m x 3.63 m |
| Main Level | Kitchen | 5.3 m | 4.97 m | 5.3 m x 4.97 m |
| Main Level | Den | 3.86 m | 2.59 m | 3.86 m x 2.59 m |
| Main Level | Bathroom | 3.35 m | 2.79 m | 3.35 m x 2.79 m |
| Telephone | Connected |


(343) 200-4663


(343) 200-4663
Contact us for more information
613-769-1516
Text is preferred - we text back quickly!
613-795-6801
Text is preferred - we text back quickly!