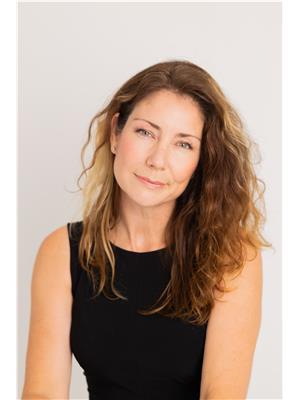OPEN HOUSE Oct 26, 10-12pm. Welcome to this impressive brand new 4+1 bedroom, 3-bathroom bungalow, offering a perfect blend of modern elegance & convenience. Boasting numerous upgrades that add incredible value, this home includes CAT 6 to all bedrooms, gas line to the BBQ, soffit plugs for Christmas lights & so much more! The heart of the home is the modern kitchen featuring beautiful quartz countertops not only in the kitchen but also in all bathrooms, along w/plenty of cabinetry & counter space, making it perfect for meal prep & entertaining. The open-concept layout is filled w/natural light, flowing seamlessly into the bright living room, where a cozy gas fireplace creates a warm ambiance. The spacious primary bedroom is completed w/a walk-in closet & a luxurious ensuite. The finished lower level offers a family room, recreational room, stunning bathroom & 2 bright bedrooms, each featuring walk-in closets. Don’t miss it! (id:49993)
| MLS® Number | 1417660 |
| Property Type | Single Family |
| Neigbourhood | Place St Thomas |
| AmenitiesNearBy | Recreation Nearby, Shopping |
| CommunicationType | Internet Access |
| CommunityFeatures | Family Oriented, School Bus |
| ParkingSpaceTotal | 4 |
| Structure | Deck |
| BathroomTotal | 3 |
| BedroomsAboveGround | 2 |
| BedroomsBelowGround | 2 |
| BedroomsTotal | 4 |
| Appliances | Refrigerator, Dishwasher, Dryer, Hood Fan, Washer, Blinds |
| ArchitecturalStyle | Bungalow |
| BasementDevelopment | Finished |
| BasementType | Full (finished) |
| ConstructedDate | 2024 |
| ConstructionStyleAttachment | Detached |
| CoolingType | Central Air Conditioning |
| ExteriorFinish | Stone, Vinyl |
| FireplacePresent | Yes |
| FireplaceTotal | 1 |
| FlooringType | Wall-to-wall Carpet, Hardwood, Ceramic |
| FoundationType | Poured Concrete |
| HeatingFuel | Natural Gas |
| HeatingType | Forced Air |
| StoriesTotal | 1 |
| Type | House |
| UtilityWater | Municipal Water |
| Attached Garage |
| Acreage | No |
| LandAmenities | Recreation Nearby, Shopping |
| Sewer | Municipal Sewage System |
| SizeDepth | 109 Ft ,11 In |
| SizeFrontage | 49 Ft ,3 In |
| SizeIrregular | 49.21 Ft X 109.91 Ft |
| SizeTotalText | 49.21 Ft X 109.91 Ft |
| ZoningDescription | Residential |
| Level | Type | Length | Width | Dimensions |
|---|---|---|---|---|
| Lower Level | Family Room | 22'11" x 28'8" | ||
| Lower Level | 4pc Bathroom | 5'3" x 13'1" | ||
| Lower Level | Bedroom | 12'3" x 15'2" | ||
| Lower Level | Other | 8'7" x 4'2" | ||
| Lower Level | Bedroom | 12'3" x 12'0" | ||
| Lower Level | Other | 8'9" x 4'7" | ||
| Lower Level | Recreation Room | 29'1" x 27'11" | ||
| Main Level | Foyer | 8'9" x 9'2" | ||
| Main Level | Living Room | 18'5" x 16'2" | ||
| Main Level | Dining Room | 11'3" x 12'2" | ||
| Main Level | Kitchen | 12'4" x 18'3" | ||
| Main Level | 3pc Bathroom | 4'11" x 8'0" | ||
| Main Level | Primary Bedroom | 16'2" x 13'8" | ||
| Main Level | Other | 4'4" x 9'8" | ||
| Main Level | 3pc Ensuite Bath | 9'8" x 8'8" | ||
| Main Level | Bedroom | 12'4" x 11'5" | ||
| Main Level | Office | 11'10" x 10'6" |
https://www.realtor.ca/real-estate/27577365/1310-fribourg-street-embrun-place-st-thomas

(613) 443-4300
(613) 443-5743
www.exitottawa.com

(613) 443-4300
(613) 443-5743
www.exitottawa.com
Contact us for more information
613-769-1516
Text is preferred - we text back quickly!
613-795-6801
Text is preferred - we text back quickly!