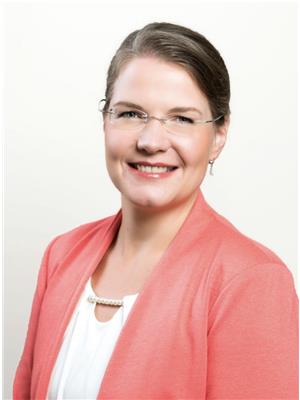Welcome to your new rental home! This beautiful townhome has 3 bedrooms, with 4 bathrooms (2 full bathrooms plus a powder room on the main floor and the basement). It is the perfect place for you and your family to call home. With plenty of space and amenities, you'll never want to leave! As you enter the home, you'll be greeted by an open-concept living and dining area, complete with large windows that let in plenty of natural light. The bright kitchen boasts newer appliances, stone countertops, and ample cabinet space. There is an additional family room off the kitchen with gas fireplace for entertaining guests or family activities.Upstairs, you'll find three spacious bedrooms, each with its own closet and plenty of natural light. The master bedroom includes an ensuite bathroom shower, while the other two bedrooms share a full bathroom with double sinks..Other amenities include a convenient half bathroom on the main level, a laundry room with a full-size washer and dryer, and a one-car garage with plenty of storage space.Tenant is responsible for all utilities. Located in a quiet and safe neighbourhood, this townhome is just minutes away from schools, shopping centres, restaurants, parks, and other entertainment options. You'll also have easy access to major highways, making your daily commute a breeze. (id:49993)
| MLS® Number | X11925877 |
| Property Type | Single Family |
| Community Name | 9010 - Kanata - Emerald Meadows/Trailwest |
| Parking Space Total | 3 |
| Bathroom Total | 4 |
| Bedrooms Above Ground | 3 |
| Bedrooms Total | 3 |
| Amenities | Fireplace(s) |
| Appliances | Garage Door Opener Remote(s), Dishwasher, Dryer, Hood Fan, Refrigerator, Stove, Washer |
| Basement Development | Finished |
| Basement Type | Full (finished) |
| Construction Style Attachment | Attached |
| Cooling Type | Central Air Conditioning |
| Exterior Finish | Brick, Vinyl Siding |
| Fireplace Present | Yes |
| Fireplace Total | 1 |
| Foundation Type | Concrete |
| Half Bath Total | 2 |
| Heating Fuel | Natural Gas |
| Heating Type | Forced Air |
| Stories Total | 2 |
| Type | Row / Townhouse |
| Utility Water | Municipal Water |
| Attached Garage |
| Acreage | No |
| Size Depth | 111 Ft ,6 In |
| Size Frontage | 20 Ft |
| Size Irregular | 20.01 X 111.55 Ft ; 0 |
| Size Total Text | 20.01 X 111.55 Ft ; 0 |
| Level | Type | Length | Width | Dimensions |
|---|---|---|---|---|
| Second Level | Bedroom | 5.53 m | 4.14 m | 5.53 m x 4.14 m |
| Second Level | Bedroom 2 | 3.12 m | 2.64 m | 3.12 m x 2.64 m |
| Second Level | Bedroom 3 | 3.4 m | 2.94 m | 3.4 m x 2.94 m |
| Second Level | Other | 1.72 m | 1.75 m | 1.72 m x 1.75 m |
| Lower Level | Recreational, Games Room | 7.16 m | 3.14 m | 7.16 m x 3.14 m |
| Lower Level | Den | 2.8 m | 2.6 m | 2.8 m x 2.6 m |
| Main Level | Foyer | 2.92 m | 1.87 m | 2.92 m x 1.87 m |
| Main Level | Kitchen | 3.35 m | 2.48 m | 3.35 m x 2.48 m |
| Main Level | Family Room | 4.92 m | 3.47 m | 4.92 m x 3.47 m |
| Main Level | Living Room | 6.93 m | 3.12 m | 6.93 m x 3.12 m |


(613) 725-1171
(613) 725-3323


(613) 725-1171
(613) 725-3323
Contact us for more information
613-769-1516
Text is preferred - we text back quickly!
613-795-6801
Text is preferred - we text back quickly!