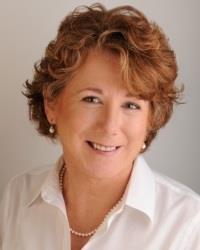Discover the epitome of elegance in this stunning semi-detached bungalow crafted by the esteemed Lockwood Brothers. Indulge in culinary delights in the exquisite kitchen adorned with granite counters and a charming coffee bar, which overlooks the sunfilled living room. The home is accented with barn-beam shelving located throughout. The primary suite boasts an ensuite bathroom and a spacious walk-in closet. Two additional bedrooms on the main floor offer comfort and versatility. Descend to the finished basement, where an inviting family room awaits, perfect for relaxation and entertaining. With meticulous attention to detail and unparalleled craftsmanship, this home redefines luxury living. Close to all amenities that Kemptville offers. Come home to 115 George St W. (id:49993)
| MLS® Number | 1383511 |
| Property Type | Single Family |
| Neigbourhood | Kemptville |
| Amenities Near By | Golf Nearby, Recreation Nearby |
| Communication Type | Internet Access |
| Easement | Unknown |
| Parking Space Total | 4 |
| Road Type | Paved Road |
| Storage Type | Storage Shed |
| Bathroom Total | 3 |
| Bedrooms Above Ground | 3 |
| Bedrooms Total | 3 |
| Appliances | Refrigerator, Dishwasher, Dryer, Hood Fan, Microwave, Stove, Washer |
| Architectural Style | Bungalow |
| Basement Development | Finished |
| Basement Type | Full (finished) |
| Constructed Date | 2015 |
| Construction Style Attachment | Semi-detached |
| Cooling Type | Central Air Conditioning |
| Exterior Finish | Stone, Other |
| Fireplace Present | Yes |
| Fireplace Total | 1 |
| Flooring Type | Laminate, Tile |
| Foundation Type | Poured Concrete |
| Half Bath Total | 1 |
| Heating Fuel | Natural Gas |
| Heating Type | Forced Air |
| Stories Total | 1 |
| Type | House |
| Utility Water | Municipal Water |
| Attached Garage |
| Acreage | No |
| Land Amenities | Golf Nearby, Recreation Nearby |
| Sewer | Municipal Sewage System |
| Size Depth | 123 Ft ,11 In |
| Size Frontage | 38 Ft ,10 In |
| Size Irregular | 38.87 Ft X 123.93 Ft (irregular Lot) |
| Size Total Text | 38.87 Ft X 123.93 Ft (irregular Lot) |
| Zoning Description | Residential |
| Level | Type | Length | Width | Dimensions |
|---|---|---|---|---|
| Lower Level | Recreation Room | 15'9" x 18'0" | ||
| Lower Level | Office | 13'11" x 13'8" | ||
| Lower Level | Other | 16'4" x 9'8" | ||
| Lower Level | 2pc Bathroom | 7'10" x 5'4" | ||
| Lower Level | Utility Room | 12'4" x 24'1" | ||
| Main Level | Foyer | 6'2" x 10'4" | ||
| Main Level | Kitchen | 24'7" x 8'1" | ||
| Main Level | Living Room | 17'1" x 17'4" | ||
| Main Level | Bedroom | 9'7" x 9'5" | ||
| Main Level | Bedroom | 9'7" x 9'1" | ||
| Main Level | Primary Bedroom | 13'1" x 17'0" | ||
| Main Level | 4pc Bathroom | 9'7" x 4'11" | ||
| Main Level | 3pc Ensuite Bath | 9'7" x 5'2" |
https://www.realtor.ca/real-estate/26735819/115-george-street-w-kemptville-kemptville


(613) 258-1990
(613) 702-1804
www.teamrealty.ca


(613) 258-1990
(613) 702-1804
www.teamrealty.ca


(613) 258-1990
(613) 702-1804
www.teamrealty.ca
Contact us for more information
613-769-1516
Text is preferred - we text back quickly!
613-795-6801
Text is preferred - we text back quickly!