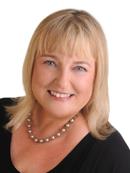Location, location, location! This charming FREEHOLD bungalow in the heart of Kemptville is close to everything you need; walking trails, water recreation, shops, restaurants and more! Perfect opportunity for those looking to enter the real estate market, or an easy downsize. This open and bright row unit bungalow at 111 Barnes Street allows for comfort and lifestyle! Refinished hardwood floors, open layout and good sized bedrooms with generous closet space are features of this home. Brand new central Patio door open to a private, fully hedged backyard space. Full basement is a blank canvas; complete with a rough in for bathroom. Minutes to the 416. Opportunity awaits! Do not miss your chance to own this gem in the heart of Kemptville. *Some images have been virtually staged* 24 hours irrevocable on all offers. (id:49993)
| MLS® Number | 1418270 |
| Property Type | Single Family |
| Neigbourhood | Kemptville |
| AmenitiesNearBy | Recreation Nearby, Shopping, Water Nearby |
| CommunityFeatures | School Bus |
| Easement | Unknown |
| ParkingSpaceTotal | 2 |
| RoadType | Paved Road |
| BathroomTotal | 1 |
| BedroomsAboveGround | 2 |
| BedroomsTotal | 2 |
| Appliances | Refrigerator, Hood Fan, Stove |
| ArchitecturalStyle | Bungalow |
| BasementDevelopment | Unfinished |
| BasementType | Full (unfinished) |
| ConstructedDate | 1997 |
| CoolingType | None, Air Exchanger |
| ExteriorFinish | Siding |
| FireProtection | Smoke Detectors |
| FlooringType | Hardwood, Laminate, Tile |
| FoundationType | Poured Concrete |
| HeatingFuel | Natural Gas |
| HeatingType | Forced Air |
| StoriesTotal | 1 |
| Type | Row / Townhouse |
| UtilityWater | Municipal Water |
| Surfaced |
| Acreage | No |
| LandAmenities | Recreation Nearby, Shopping, Water Nearby |
| LandscapeFeatures | Land / Yard Lined With Hedges |
| Sewer | Municipal Sewage System |
| SizeDepth | 83 Ft ,5 In |
| SizeFrontage | 23 Ft ,11 In |
| SizeIrregular | 23.9 Ft X 83.4 Ft |
| SizeTotalText | 23.9 Ft X 83.4 Ft |
| ZoningDescription | Residential |
| Level | Type | Length | Width | Dimensions |
|---|---|---|---|---|
| Main Level | Kitchen | 11'0" x 11'10" | ||
| Main Level | Living Room | 11'0" x 12'2" | ||
| Main Level | Primary Bedroom | 11'4" x 11'8" | ||
| Main Level | Bedroom | 10'8" x 11'3" | ||
| Main Level | 3pc Bathroom | Measurements not available |
| Fully serviced | Available |
| Electricity | Available |
https://www.realtor.ca/real-estate/27589019/111-barnes-street-kemptville-kemptville


(613) 258-1990
(613) 702-1804
www.teamrealty.ca


(613) 831-9287
(613) 831-9290
www.teamrealty.ca
Contact us for more information
613-769-1516
Text is preferred - we text back quickly!
613-795-6801
Text is preferred - we text back quickly!