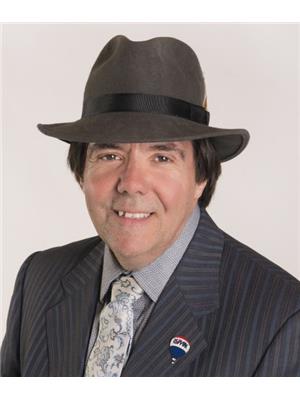Welcome to your serene riverfront country home, set on a private 2-acre lot adorned with mature trees. Located on a quiet cul-de-sac with paved roads and street lights, this bungalow offers a perfect retreat. Inside, you'll find 1+1 bedrooms and 2 bathrooms, including a primary bedroom on the main floor with a 5-piece bathroom with a laundry room. The kitchen is a chef's delight, featuring ample cabinetry and counter space, while the living room is ideal for entertaining. The dining room leads to a charming 3-season enclosed gazebo, perfect for BBQs and enjoying the picturesque yard. The finished basement includes an additional bedroom, a 3-piece bathroom, and spacious recreation and family rooms, plus a convenient storage area. Experience the tranquility of country living with easy access to nature and comfort in this lovely home! (id:49993)
| MLS® Number | 1416356 |
| Property Type | Single Family |
| Neigbourhood | Seguinbourg |
| AmenitiesNearBy | Shopping, Water Nearby |
| Features | Cul-de-sac, Treed, Gazebo, Automatic Garage Door Opener |
| ParkingSpaceTotal | 8 |
| RoadType | Paved Road |
| ViewType | River View |
| BathroomTotal | 2 |
| BedroomsAboveGround | 1 |
| BedroomsBelowGround | 1 |
| BedroomsTotal | 2 |
| Appliances | Refrigerator, Dishwasher, Dryer, Hood Fan, Stove, Washer, Blinds |
| ArchitecturalStyle | Bungalow |
| BasementDevelopment | Finished |
| BasementType | Full (finished) |
| ConstructedDate | 1994 |
| ConstructionStyleAttachment | Detached |
| CoolingType | Central Air Conditioning |
| ExteriorFinish | Brick |
| FlooringType | Mixed Flooring, Hardwood, Laminate |
| FoundationType | Poured Concrete |
| HeatingFuel | Propane |
| HeatingType | Forced Air |
| StoriesTotal | 1 |
| Type | House |
| UtilityWater | Well |
| Attached Garage |
| Acreage | No |
| LandAmenities | Shopping, Water Nearby |
| Sewer | Septic System |
| SizeDepth | 488 Ft |
| SizeFrontage | 299 Ft |
| SizeIrregular | 299 Ft X 488 Ft (irregular Lot) |
| SizeTotalText | 299 Ft X 488 Ft (irregular Lot) |
| ZoningDescription | Residential |
| Level | Type | Length | Width | Dimensions |
|---|---|---|---|---|
| Basement | Bedroom | 10'4" x 9'7" | ||
| Basement | Family Room | 17'9" x 17'3" | ||
| Basement | Recreation Room | 17'11" x 11'11" | ||
| Basement | 3pc Bathroom | 6'11" x 7'11" | ||
| Basement | Storage | 12'6" x 9'8" | ||
| Main Level | Living Room | 11'7" x 14'7" | ||
| Main Level | Dining Room | 17'2" x 10'4" | ||
| Main Level | Kitchen | 12'8" x 12'6" | ||
| Main Level | Primary Bedroom | 13'11" x 14'1" | ||
| Main Level | Full Bathroom | 13'8" x 10'5" | ||
| Other | Other | 12'0" x 20'0" |
https://www.realtor.ca/real-estate/27541618/110-seguinbourg-street-casselman-seguinbourg


(613) 721-5551
(613) 721-5556
www.remaxabsolute.com/
Contact us for more information
613-769-1516
Text is preferred - we text back quickly!
613-795-6801
Text is preferred - we text back quickly!