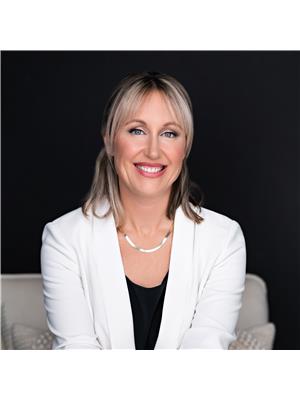Flooring: Vinyl, Flooring: Hardwood, This spacious 5-bedroom bungalow sits on a serene, treed lined lot that provides the perfect blend of privacy and nature while being just a short drive from all the amenities you need. Step inside to find a thoughtfully designed, single-level layout with an open-concept living area and a modern kitchen ready for family gatherings or quiet nights by the fireplace. The primary bedroom is on one side of the house with an ensuite and walk in closet.\r\nThe large, attached garage offers ample storage and easy access, and the freshly paved driveway adds a polished touch to this charming property. Downstairs, a fully finished basement provides additional living space, ideal for a home theatre, playroom, or home office. Whether you’re enjoying the views from the main floor or exploring the surrounding trees from the screened-in gazebo, this home combines the best of country living with close-to-town convenience. Don’t miss this chance to own a tranquil escape that’s ready to welcome you home! (id:49993)
12:00 pm
Ends at:2:00 pm
| MLS® Number | X10411122 |
| Property Type | Single Family |
| Neigbourhood | Basswood |
| Community Name | 820 - Rideau Lakes (South Elmsley) Twp |
| Features | Wooded Area |
| Parking Space Total | 8 |
| Structure | Deck |
| Bathroom Total | 3 |
| Bedrooms Above Ground | 4 |
| Bedrooms Below Ground | 1 |
| Bedrooms Total | 5 |
| Amenities | Fireplace(s) |
| Appliances | Water Heater, Dishwasher, Dryer, Microwave, Refrigerator, Stove, Washer |
| Architectural Style | Bungalow |
| Basement Development | Finished |
| Basement Type | Full (finished) |
| Construction Style Attachment | Detached |
| Cooling Type | Central Air Conditioning |
| Exterior Finish | Wood, Vinyl Siding |
| Fireplace Present | Yes |
| Fireplace Total | 2 |
| Foundation Type | Concrete |
| Heating Fuel | Propane |
| Heating Type | Forced Air |
| Stories Total | 1 |
| Type | House |
| Attached Garage |
| Acreage | No |
| Sewer | Septic System |
| Size Depth | 354 Ft ,3 In |
| Size Frontage | 164 Ft |
| Size Irregular | 164.04 X 354.33 Ft ; 0 |
| Size Total Text | 164.04 X 354.33 Ft ; 0 |
| Zoning Description | Residential |


(613) 283-2121
(613) 283-3888
Contact us for more information
613-769-1516
Text is preferred - we text back quickly!
613-795-6801
Text is preferred - we text back quickly!