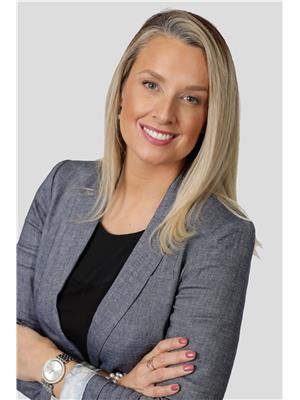Welcome to 1077 Shearer Drive, nestled in Brockville's sought-after Bridlewood subdivision. This upscale bungalow is set on a spacious double lot with no rear neighbours. As you step inside, youll be drawn to the stunning open-concept living & dining area, featuring soaring vaulted ceilings and a cozy gas fireplace framed by built-in cabinetry. The kitchen is a modern masterpiece with moody cabinetry, black quartz countertops, & a functional eat-at peninsula. Conveniently, the mudroom doubles as your laundry room & provides access to the true 2 car garage. The main floor offers a spacious primary suite with 3pc ensuite & walk-in closet, along with 2 more generously-sized bedrooms, & 4-piece bathroom. Head downstairs to a spacious rec room with room for a pool table, an office space, a bedroom, & a rough-in for a future bathroom. Step outside to your own retreat featuring an above-ground pool, & relaxing hot tub. Dont miss the chance to make this stunning property your own! (id:49993)
| MLS® Number | X10423119 |
| Property Type | Single Family |
| Neigbourhood | Bridlewood |
| Community Name | 810 - Brockville |
| Amenities Near By | Public Transit |
| Features | Level |
| Parking Space Total | 6 |
| Pool Type | Above Ground Pool |
| Bathroom Total | 2 |
| Bedrooms Above Ground | 3 |
| Bedrooms Below Ground | 1 |
| Bedrooms Total | 4 |
| Amenities | Fireplace(s) |
| Appliances | Water Heater, Dishwasher, Dryer, Hood Fan, Refrigerator, Stove, Washer |
| Architectural Style | Bungalow |
| Basement Development | Finished |
| Basement Type | Full (finished) |
| Construction Style Attachment | Detached |
| Cooling Type | Central Air Conditioning, Air Exchanger |
| Exterior Finish | Stone |
| Fireplace Present | Yes |
| Fireplace Total | 1 |
| Foundation Type | Concrete |
| Heating Fuel | Natural Gas |
| Heating Type | Forced Air |
| Stories Total | 1 |
| Type | House |
| Utility Water | Municipal Water |
| Inside Entry |
| Acreage | No |
| Land Amenities | Public Transit |
| Sewer | Sanitary Sewer |
| Size Depth | 108 Ft |
| Size Frontage | 84 Ft |
| Size Irregular | 84 X 108 Ft ; 0 |
| Size Total Text | 84 X 108 Ft ; 0 |
| Zoning Description | Residential |
| Level | Type | Length | Width | Dimensions |
|---|---|---|---|---|
| Main Level | Bedroom | 3.07 m | 3.42 m | 3.07 m x 3.42 m |
| Main Level | Bedroom | 3.07 m | 3.3 m | 3.07 m x 3.3 m |
| Main Level | Foyer | 2.05 m | 2.43 m | 2.05 m x 2.43 m |
| Main Level | Living Room | 5.99 m | 4.82 m | 5.99 m x 4.82 m |
| Main Level | Dining Room | 1.95 m | 4.01 m | 1.95 m x 4.01 m |
| Main Level | Kitchen | 3.45 m | 3.22 m | 3.45 m x 3.22 m |
| Main Level | Primary Bedroom | 3.98 m | 5.71 m | 3.98 m x 5.71 m |
| Main Level | Other | 3.14 m | 2.31 m | 3.14 m x 2.31 m |
| Main Level | Bathroom | 3.02 m | 2.54 m | 3.02 m x 2.54 m |
| Main Level | Laundry Room | 2.03 m | 3.2 m | 2.03 m x 3.2 m |
| Main Level | Bathroom | 1.77 m | 3.47 m | 1.77 m x 3.47 m |
| Natural Gas Available | Available |
https://www.realtor.ca/real-estate/27640969/1077-shearer-drive-brockville-810-brockville

(613) 663-2720
(613) 592-9701
www.hallmarkottawa.com/

(613) 663-2720
(613) 592-9701
www.hallmarkottawa.com/
Contact us for more information
613-769-1516
Text is preferred - we text back quickly!
613-795-6801
Text is preferred - we text back quickly!