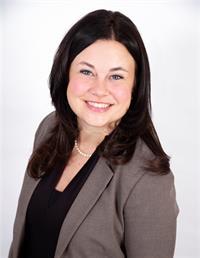Discover the ultimate in luxury living w this breathtaking 4-bedrm bungalow set on 6.68 acres of pure paradise! Step inside to an open-concept oasis where modern elegance meets timeless charm. The kitchen is a chef's dream boasting waterfall quartz countertops, a farmhouse-style apron sink & sleek new Samsung ss appliances. Enjoy peace of mind w/the durability of a brand-new steel roof & water treatment. Entertain in style on the expansive new 40ft back deck or relax on the inviting front deck. The primary bedrm offers a spacious walk-in closet & partial vaulted ceiling. The lower level is an entertainment haven w a movie theatre/music rm, an automatic projector screen, stylish bar & large gym space. The walk-out basement w/high ceilings enhances the sense of space & light. Adventure awaits just outside your door, w/ATV trails & the scenic Limerick Forest nearby. All this, just 20min from Kemptville & 40min from Ottawa. This home is sure to impress!, Flooring: Ceramic (id:49993)
| MLS® Number | X10442105 |
| Property Type | Single Family |
| Neigbourhood | Merrickville |
| Community Name | 805 - Merrickville/Wolford Twp |
| ParkingSpaceTotal | 10 |
| Structure | Deck |
| BathroomTotal | 2 |
| BedroomsAboveGround | 3 |
| BedroomsBelowGround | 1 |
| BedroomsTotal | 4 |
| Appliances | Dishwasher, Dryer, Hood Fan, Refrigerator, Stove, Washer |
| ArchitecturalStyle | Bungalow |
| BasementDevelopment | Partially Finished |
| BasementType | Full (partially Finished) |
| ConstructionStyleAttachment | Detached |
| CoolingType | Central Air Conditioning |
| ExteriorFinish | Wood, Vinyl Siding |
| FoundationType | Concrete |
| HalfBathTotal | 1 |
| HeatingFuel | Propane |
| HeatingType | Forced Air |
| StoriesTotal | 1 |
| Type | House |
| Acreage | Yes |
| Sewer | Septic System |
| SizeDepth | 2230 Ft |
| SizeFrontage | 131 Ft |
| SizeIrregular | 131 X 2230.08 Ft ; 0 |
| SizeTotalText | 131 X 2230.08 Ft ; 0|5 - 9.99 Acres |
| ZoningDescription | Residential |
| Level | Type | Length | Width | Dimensions |
|---|---|---|---|---|
| Lower Level | Media | 5.81 m | 4.59 m | 5.81 m x 4.59 m |
| Lower Level | Recreational, Games Room | 8.99 m | 5.02 m | 8.99 m x 5.02 m |
| Lower Level | Bedroom | 3.55 m | 3.04 m | 3.55 m x 3.04 m |
| Main Level | Living Room | 4.67 m | 3.83 m | 4.67 m x 3.83 m |
| Main Level | Dining Room | 4.03 m | 2.54 m | 4.03 m x 2.54 m |
| Main Level | Kitchen | 4.03 m | 3.25 m | 4.03 m x 3.25 m |
| Main Level | Primary Bedroom | 3.93 m | 3.63 m | 3.93 m x 3.63 m |
| Main Level | Other | 2.41 m | 1.44 m | 2.41 m x 1.44 m |
| Main Level | Bedroom | 4.03 m | 3.27 m | 4.03 m x 3.27 m |
| Main Level | Bedroom | 3.73 m | 3.17 m | 3.73 m x 3.17 m |

(613) 443-4300
(613) 443-5743

(613) 443-4300
(613) 443-5743
Contact us for more information
613-769-1516
Text is preferred - we text back quickly!
613-795-6801
Text is preferred - we text back quickly!