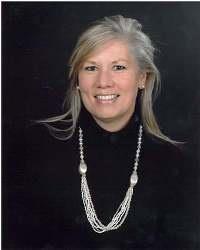Maintenance, Landscaping, Property Management, Caretaker, Heat, Water, Other, See Remarks
$706 MonthlyAMAZING LOCATION! Just steps from The Ottawa Hospital General Campus, CHEO & the University of Ottawa Faculty of Medicine, this beautifully designed 2Bed/2Bath condo boasts an open-concept layout w/ high ceilings & abundant natural light. The living space flows seamlessly from the living room to the dining area & modern kitchen, which features granite countertops & a breakfast bar. A private balcony offers a perfect space to unwind. Both bedrooms are generously sized w/ample closet space & large windows that fill the rooms w/sunlight. The primary bedroom features a walk-through double closet leading to a spacious ensuite w/combined in-unit laundry. This prime location offers easy access to hospitals, universities, shopping & transit. One of the many perks of this stunning unit is that the condo fees include heat, meaning no surprise heating bills during the colder months. Enjoy consistent comfort throughout the year without the hassle of monitoring fluctuating energy costs. (id:49993)
| MLS® Number | 1414808 |
| Property Type | Single Family |
| Neigbourhood | Riverview Park |
| AmenitiesNearBy | Public Transit, Recreation Nearby, Shopping |
| CommunityFeatures | Pets Allowed |
| Features | Balcony |
| ParkingSpaceTotal | 1 |
| BathroomTotal | 2 |
| BedroomsAboveGround | 2 |
| BedroomsTotal | 2 |
| Amenities | Laundry - In Suite, Exercise Centre |
| Appliances | Refrigerator, Dishwasher, Dryer, Stove, Washer |
| BasementDevelopment | Not Applicable |
| BasementType | None (not Applicable) |
| ConstructedDate | 2011 |
| CoolingType | Central Air Conditioning |
| ExteriorFinish | Stone, Brick |
| FlooringType | Wall-to-wall Carpet, Tile |
| FoundationType | Poured Concrete |
| HeatingFuel | Natural Gas |
| HeatingType | Forced Air, Heat Pump |
| StoriesTotal | 1 |
| Type | Apartment |
| UtilityWater | Municipal Water |
| Underground |
| Acreage | No |
| LandAmenities | Public Transit, Recreation Nearby, Shopping |
| Sewer | Municipal Sewage System |
| ZoningDescription | Residential |
| Level | Type | Length | Width | Dimensions |
|---|---|---|---|---|
| Main Level | Foyer | 5'7" x 9'8" | ||
| Main Level | Kitchen | 10'10" x 8'4" | ||
| Main Level | Living Room | 10'6" x 12'11" | ||
| Main Level | Dining Room | 10'6" x 6'7" | ||
| Main Level | Primary Bedroom | 10'0" x 14'6" | ||
| Main Level | Other | 6'7" x 4'10" | ||
| Main Level | 3pc Ensuite Bath | 6'7" x 8'3" | ||
| Main Level | Bedroom | 9'3" x 10'1" | ||
| Main Level | Full Bathroom | 5'5" x 8'0" |
https://www.realtor.ca/real-estate/27499357/100-roger-guindon-road-unit701-ottawa-riverview-park

(866) 530-7737
(647) 849-3180

(866) 530-7737
(647) 849-3180

(866) 530-7737
(647) 849-3180
Contact us for more information
613-769-1516
Text is preferred - we text back quickly!
613-795-6801
Text is preferred - we text back quickly!