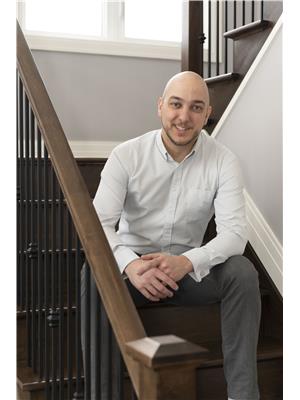Maintenance, Insurance
$950 MonthlyAmazing private island ""un-cottage"" condominium on beautiful Miller Island in the Ottawa River! Enjoy all of the benefits of a four-season paradise one hour from Ottawa's core and less than two hours from Montreal with none of the maintenance of cottage life. End-unit row property has two beds and 1.5 baths with an open concept. Full of natural light, it is modern and updated with a four-season solarium, private BBQ porch and waterfront views out both sides of the home. Both bedrooms have private balconies overlooking the Ottawa River. This is the only unit with forced-air gas heating. Miller Island needs to be seen to be believed! As one of 21 owners on this private two-acre island you have access to docks, two tennis courts, heated pool, exercise room, landscaped gardens and historic Turtle Lodge for your milestone events. Host overnight visitors in the four guest suites of the lodge, fish year-round or zip across to Montebello for cocktails or weekend brunch., Flooring: Hardwood, Flooring: Ceramic (id:49993)
| MLS® Number | X9518277 |
| Property Type | Single Family |
| Neigbourhood | Presqu'ile or LeFaivre |
| Community Name | 610 - Alfred and Plantagenet Twp |
| CommunityFeatures | Pet Restrictions |
| ParkingSpaceTotal | 2 |
| PoolType | Outdoor Pool |
| Structure | Tennis Court |
| ViewType | River View, Direct Water View |
| WaterFrontType | Waterfront |
| BathroomTotal | 1 |
| BedroomsAboveGround | 2 |
| BedroomsTotal | 2 |
| Amenities | Recreation Centre, Fireplace(s) |
| Appliances | Dishwasher, Dryer, Hood Fan, Microwave, Refrigerator, Stove, Washer |
| BasementDevelopment | Unfinished |
| BasementType | N/a (unfinished) |
| ExteriorFinish | Wood |
| FireplacePresent | Yes |
| FireplaceTotal | 1 |
| FoundationType | Concrete |
| HeatingFuel | Propane |
| HeatingType | Forced Air |
| StoriesTotal | 2 |
| SizeInterior | 1199.9898 - 1398.9887 Sqft |
| Type | Row / Townhouse |
| AccessType | Private Road, Private Docking |
| Acreage | No |
| ZoningDescription | Res |
| Level | Type | Length | Width | Dimensions |
|---|---|---|---|---|
| Second Level | Primary Bedroom | 3.35 m | 3.07 m | 3.35 m x 3.07 m |
| Second Level | Bedroom | 3.35 m | 3.04 m | 3.35 m x 3.04 m |
| Main Level | Living Room | 6.09 m | 4.08 m | 6.09 m x 4.08 m |
| Main Level | Kitchen | 4.64 m | 2.05 m | 4.64 m x 2.05 m |
| Main Level | Solarium | 3.96 m | 3.58 m | 3.96 m x 3.58 m |
| Main Level | Dining Room | 4.08 m | 3.65 m | 4.08 m x 3.65 m |


(613) 238-2801
(613) 238-4583
Contact us for more information
613-769-1516
Text is preferred - we text back quickly!
613-795-6801
Text is preferred - we text back quickly!