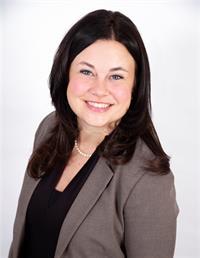OPEN HOUSE Jan 25, 10am-12pm & Jan 26, 2-4pm. Welcome to Your Dream Home! This beautiful two-storey home offers a bright and inviting layout designed for both comfort and style. Gather with loved ones in the elegant dining room, unwind in the warm and welcoming living room, or create memorable meals in the chefs kitchen, complete with sleek stainless steel appliances, stunning finishes, and a charming eating area. The main floor also features a sunlit family room, offering a cozy space to relax. Upstairs, you'll discover 4 spacious bedrooms and 2 bathrooms, including a serene primary suite with a luxurious ensuite that feels like your own private retreat. The fully finished lower level extends your living space with a large recreation room, a fifth bedroom, an additional bathroom, and plenty of storage. Step outside to your backyard oasis, which backs onto a tranquil trail. Enjoy the beauty of the surrounding nature and the privacy of your expansive yard, a perfect setting for outdoor activities or peaceful moments. This home seamlessly blends elegance and serenity, ready to welcome you home. (id:49993)
2:00 pm
Ends at:4:00 pm
| MLS® Number | X11934376 |
| Property Type | Single Family |
| Community Name | 602 - Embrun |
| Parking Space Total | 5 |
| Bathroom Total | 4 |
| Bedrooms Above Ground | 4 |
| Bedrooms Below Ground | 1 |
| Bedrooms Total | 5 |
| Amenities | Fireplace(s) |
| Appliances | Central Vacuum, Blinds, Dishwasher, Dryer, Garage Door Opener, Hood Fan, Refrigerator, Stove, Washer, Wine Fridge |
| Basement Type | Full |
| Construction Style Attachment | Detached |
| Cooling Type | Central Air Conditioning |
| Exterior Finish | Brick, Vinyl Siding |
| Fireplace Present | Yes |
| Fireplace Total | 2 |
| Foundation Type | Poured Concrete |
| Half Bath Total | 1 |
| Heating Fuel | Natural Gas |
| Heating Type | Forced Air |
| Stories Total | 2 |
| Type | House |
| Utility Water | Municipal Water |
| Attached Garage | |
| Inside Entry |
| Acreage | No |
| Sewer | Sanitary Sewer |
| Size Depth | 109 Ft ,5 In |
| Size Frontage | 62 Ft ,4 In |
| Size Irregular | 62.34 X 109.44 Ft |
| Size Total Text | 62.34 X 109.44 Ft |
| Level | Type | Length | Width | Dimensions |
|---|---|---|---|---|
| Second Level | Bedroom | 5.43 m | 3.74 m | 5.43 m x 3.74 m |
| Second Level | Bedroom 2 | 4.52 m | 2.93 m | 4.52 m x 2.93 m |
| Second Level | Bedroom 3 | 3.52 m | 2.99 m | 3.52 m x 2.99 m |
| Second Level | Bedroom 4 | 3.52 m | 3.01 m | 3.52 m x 3.01 m |
| Second Level | Bathroom | 2.47 m | 1.98 m | 2.47 m x 1.98 m |
| Lower Level | Recreational, Games Room | 6.33 m | 4.84 m | 6.33 m x 4.84 m |
| Lower Level | Bedroom 5 | 3.59 m | 3.06 m | 3.59 m x 3.06 m |
| Main Level | Dining Room | 4.52 m | 3.89 m | 4.52 m x 3.89 m |
| Main Level | Kitchen | 5.89 m | 3.44 m | 5.89 m x 3.44 m |
| Main Level | Eating Area | 3.35 m | 3.44 m | 3.35 m x 3.44 m |
| Main Level | Living Room | 5.48 m | 3.7 m | 5.48 m x 3.7 m |
| Main Level | Sunroom | 5.08 m | 4.15 m | 5.08 m x 4.15 m |
https://www.realtor.ca/real-estate/27827258/98-menard-street-russell-602-embrun

(613) 443-4300
(613) 443-5743

(613) 443-4300
(613) 443-5743
Contact us for more information
613-769-1516
Text is preferred - we text back quickly!
613-795-6801
Text is preferred - we text back quickly!