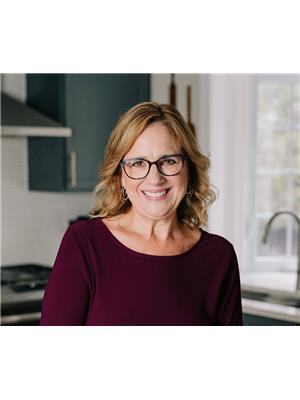Maintenance, Heat, Water, Insurance
$708.45 MonthlyWelcome to the sought-after Opus building located in the heart of Centretown, offering unparalleled urban living and exceptional amenities. This beautiful 1 bedroom + den condominium features a bright and spacious floor plan with hardwood and ceramic throughout. Kitchen features granite counters with breakfast bar and stainless steel appliances. Open concept living and dining room with patio door access to versatile den/solarium - perfect as a home office or reading nook, and offers views of the Nature Museum. Spacious primary bedroom with walk-in closet and a 4-piece bathroom with granite vanity. Enjoy the convenience of in-suite laundry, underground parking and storage locker. Fabulous amenities include a gym, sauna, party room, library, concierge service and guest suite. Heat and water are included i the condo fees. Discover urban living at its finest within this prime location, walking distance to trendy restaurants, cafes, shopping, Rideau Canal, Parliament Hill, The Glebe/Lansdowne Park and much more! Built in 2007. 48 hour irrevocable on all offers. (id:49993)
| MLS® Number | X11927313 |
| Property Type | Single Family |
| Community Name | 4103 - Ottawa Centre |
| Amenities Near By | Public Transit, Park |
| Community Features | Pet Restrictions |
| Equipment Type | Water Heater |
| Features | Carpet Free, In Suite Laundry |
| Parking Space Total | 1 |
| Rental Equipment Type | Water Heater |
| Bathroom Total | 1 |
| Bedrooms Above Ground | 1 |
| Bedrooms Total | 1 |
| Amenities | Security/concierge, Exercise Centre, Party Room, Sauna, Storage - Locker |
| Appliances | Blinds, Dishwasher, Dryer, Hood Fan, Microwave, Refrigerator, Stove, Washer |
| Cooling Type | Central Air Conditioning |
| Exterior Finish | Brick, Stone |
| Heating Fuel | Natural Gas |
| Heating Type | Forced Air |
| Size Interior | 700 - 799 Ft2 |
| Type | Apartment |
| Underground |
| Acreage | No |
| Land Amenities | Public Transit, Park |
| Level | Type | Length | Width | Dimensions |
|---|---|---|---|---|
| Main Level | Kitchen | 3.2 m | 2.6 m | 3.2 m x 2.6 m |
| Main Level | Living Room | 5.9 m | 2.6 m | 5.9 m x 2.6 m |
| Main Level | Den | 2.8 m | 1.8 m | 2.8 m x 1.8 m |
| Main Level | Bedroom | 4.5 m | 3 m | 4.5 m x 3 m |
https://www.realtor.ca/real-estate/27810925/210-320-mcleod-street-ottawa-4103-ottawa-centre


(613) 563-1155
(613) 563-8710


(613) 563-1155
(613) 563-8710
Contact us for more information
613-769-1516
Text is preferred - we text back quickly!
613-795-6801
Text is preferred - we text back quickly!