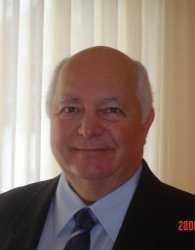This Classic 3 story all brick five bedroom home PLUS A STAND ALONE 2 STORY 1,600 SF. COACH HOUSE, WAITING FOR YOUR BUSINESS. This renovated coach house is leased at $2,400.00/mo. Ideal for lawyers, accountants & many retail uses. The COACH HOUSE open concept is easily converted to retail/office/showroom open concept. The main house has 5 bedrms, 4 bathrms spread over 3 levels. The main floor features a charming parlor & spacious great room with a beautiful natural gas fireplace & hardwood floor. The country kitchen offers ample counter space & cabinetry, with direct access to a large mudroom with an adjacent laundry/powder room. The master bedrm on the 2ND floor is generously sized & includes a lavish ensuite bathroom The 3RD floor serves as a children's retreat with two bedrms. The existing sewage system consists of a Class 4 (Eco-flo) septic system installed year 2013 TBV. servicing the main building & the COACH HOUSE. Measurements by third party not warranted. (id:49993)
| MLS® Number | X11925773 |
| Property Type | Single Family |
| Community Name | 1112 - Vars Village |
| Amenities Near By | Schools |
| Community Features | Community Centre |
| Features | Irregular Lot Size, Flat Site, Sump Pump, In-law Suite |
| Parking Space Total | 6 |
| Structure | Deck, Porch, Shed |
| Bathroom Total | 4 |
| Bedrooms Above Ground | 7 |
| Bedrooms Total | 7 |
| Amenities | Fireplace(s) |
| Basement Development | Unfinished |
| Basement Type | N/a (unfinished) |
| Construction Style Attachment | Detached |
| Exterior Finish | Brick |
| Fireplace Present | Yes |
| Fireplace Total | 2 |
| Foundation Type | Stone |
| Half Bath Total | 1 |
| Heating Fuel | Natural Gas |
| Heating Type | Radiant Heat |
| Stories Total | 3 |
| Size Interior | 2,500 - 3,000 Ft2 |
| Type | House |
| Utility Water | Municipal Water |
| R V |
| Acreage | No |
| Land Amenities | Schools |
| Sewer | Septic System |
| Size Depth | 157 Ft |
| Size Frontage | 120 Ft |
| Size Irregular | 120 X 157 Ft |
| Size Total Text | 120 X 157 Ft |
| Zoning Description | Vm-6 Commercial-residential |
| Level | Type | Length | Width | Dimensions |
|---|---|---|---|---|
| Second Level | Bedroom 4 | 4.2 m | 4.2 m | 4.2 m x 4.2 m |
| Second Level | Bedroom 3 | 3.5 m | 3.5 m | 3.5 m x 3.5 m |
| Third Level | Bedroom 5 | 5.5 m | 3.5 m | 5.5 m x 3.5 m |
| Main Level | Mud Room | 4.1 m | 1.8 m | 4.1 m x 1.8 m |
| Main Level | Kitchen | 3.2 m | 3.7 m | 3.2 m x 3.7 m |
| Main Level | Dining Room | 4.1 m | 2.2 m | 4.1 m x 2.2 m |
| Main Level | Great Room | 5.1 m | 4.2 m | 5.1 m x 4.2 m |
| Main Level | Foyer | 2.2 m | 2.6 m | 2.2 m x 2.6 m |
| Main Level | Living Room | 4.1 m | 3.5 m | 4.1 m x 3.5 m |
| Main Level | Laundry Room | 3.1 m | 2.1 m | 3.1 m x 2.1 m |
| Upper Level | Primary Bedroom | 4.5 m | 3.1 m | 4.5 m x 3.1 m |
| Upper Level | Bedroom 2 | 4.1 m | 3.5 m | 4.1 m x 3.5 m |
| Telephone | Connected |
https://www.realtor.ca/real-estate/27807437/1820-farwel-street-e-ottawa-1112-vars-village


(613) 829-1818
Contact us for more information
613-769-1516
Text is preferred - we text back quickly!
613-795-6801
Text is preferred - we text back quickly!