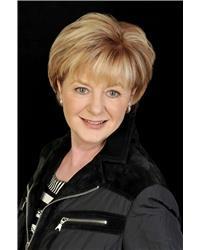Maintenance, Heat, Water
$729.77 MonthlyDiscover Tranquility at Sussex Square. Experience urban elegance in this executive condo located next to embassies and steps from Ottawa's best attractions, including the art gallery, museums, shops, and parks. Perfect for downsizing or a first home, this 930 sq. ft. residence offers a blend of comfort and style.The open-concept living and dining area flows seamlessly into a modern kitchen, ideal for entertaining. Step onto your private balcony to enjoy peaceful garden views. The sun-filled primary bedroom provides a serene retreat, while the versatile den with a Murphy bed is perfect as an office or for hosting guests.Rich hardwood and tile flooring add warmth throughout the space. Complete with parking, a locker, and access to exceptional amenities, this condo offers a lifestyle of convenience in one of Ottawa's most desirable neighbourhoods. Don't miss the opportunity to call Sussex Square home! 24 hours irrevocable on all offers. (id:49993)
| MLS® Number | X11890558 |
| Property Type | Single Family |
| Community Name | 4001 - Lower Town/Byward Market |
| Community Features | Pet Restrictions |
| Features | Balcony, In Suite Laundry |
| Parking Space Total | 1 |
| Bathroom Total | 1 |
| Bedrooms Above Ground | 1 |
| Bedrooms Total | 1 |
| Amenities | Exercise Centre, Party Room, Storage - Locker |
| Appliances | Dryer, Garage Door Opener, Hood Fan, Microwave, Refrigerator, Stove, Washer, Window Coverings |
| Cooling Type | Central Air Conditioning |
| Exterior Finish | Brick |
| Heating Fuel | Natural Gas |
| Heating Type | Forced Air |
| Size Interior | 900 - 999 Ft2 |
| Type | Apartment |
| Underground |
| Acreage | No |
| Zoning Description | Residential |
| Level | Type | Length | Width | Dimensions |
|---|---|---|---|---|
| Main Level | Living Room | 3.35 m | 2.74 m | 3.35 m x 2.74 m |
| Main Level | Dining Room | 3.96 m | 2.74 m | 3.96 m x 2.74 m |
| Main Level | Kitchen | 3.96 m | 2.44 m | 3.96 m x 2.44 m |
| Main Level | Primary Bedroom | 4.57 m | 3.35 m | 4.57 m x 3.35 m |
| Main Level | Den | 4.88 m | 2.74 m | 4.88 m x 2.74 m |
| Main Level | Bathroom | 2.44 m | 2.13 m | 2.44 m x 2.13 m |


(613) 236-5959
(613) 236-1515
www.hallmarkottawa.com/
Contact us for more information
613-769-1516
Text is preferred - we text back quickly!
613-795-6801
Text is preferred - we text back quickly!