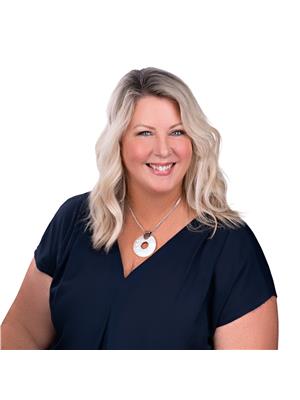Welcome to this updated and spacious 4-bedroom, 3-bathroom home, perfect for multi-generational living! Featuring a new, high-quality kitchen, bright and open living and dining areas, and generously sized bedrooms. This home is move-in ready. Every detail has been updated, including modern bathrooms, new light fixtures, plumbing, and an updated duct system. The main floor flex space can be used as a home office, bedroom or family room area. The fully finished lower level offers a large recreational space, a newer 4-piece bathroom, a laundry room, and plenty of storage. Situated on a large corner lot with no rear neighbours, this home is within walking distance of schools, shopping, and all essential needs. Easy access to the Queensway and The Parkway. Come and see this gem today! Some photos have been virtually staged. (id:49993)
| MLS® Number | X10430712 |
| Property Type | Single Family |
| Neigbourhood | Mckellar Heights |
| Community Name | 5201 - McKellar Heights/Glabar Park |
| AmenitiesNearBy | Public Transit, Park |
| ParkingSpaceTotal | 4 |
| BathroomTotal | 3 |
| BedroomsAboveGround | 4 |
| BedroomsTotal | 4 |
| Appliances | Dishwasher, Dryer, Refrigerator, Stove, Washer |
| BasementDevelopment | Finished |
| BasementType | Full (finished) |
| ConstructionStyleAttachment | Detached |
| CoolingType | Central Air Conditioning |
| ExteriorFinish | Brick |
| FoundationType | Concrete |
| HeatingFuel | Natural Gas |
| HeatingType | Forced Air |
| StoriesTotal | 2 |
| Type | House |
| UtilityWater | Municipal Water |
| Acreage | No |
| LandAmenities | Public Transit, Park |
| Sewer | Sanitary Sewer |
| SizeDepth | 111 Ft ,9 In |
| SizeFrontage | 76 Ft ,7 In |
| SizeIrregular | 76.62 X 111.83 Ft ; 0 |
| SizeTotalText | 76.62 X 111.83 Ft ; 0 |
| ZoningDescription | Residential R1o |


(613) 729-9090
(613) 729-9094
www.teamrealty.ca/
Contact us for more information
613-769-1516
Text is preferred - we text back quickly!
613-795-6801
Text is preferred - we text back quickly!